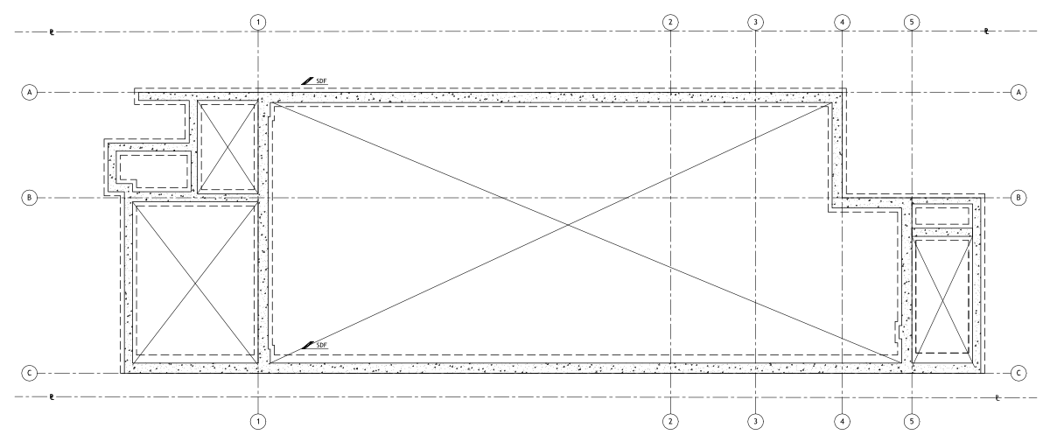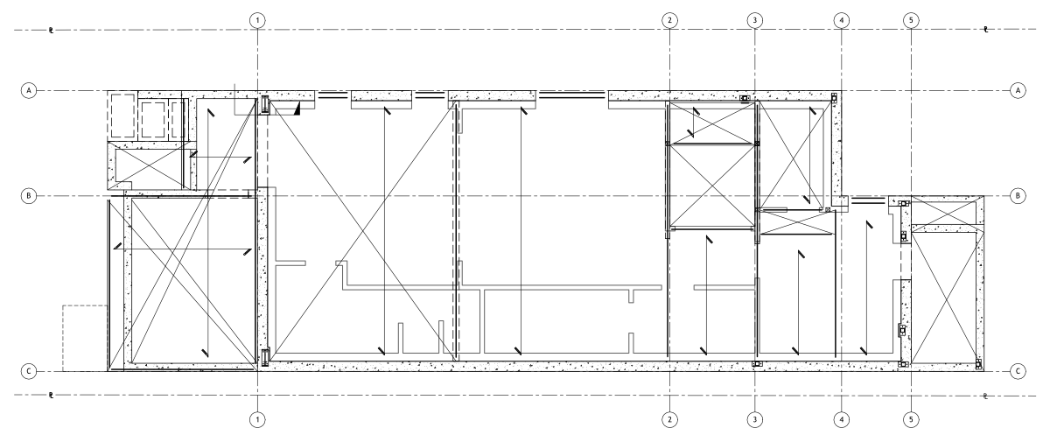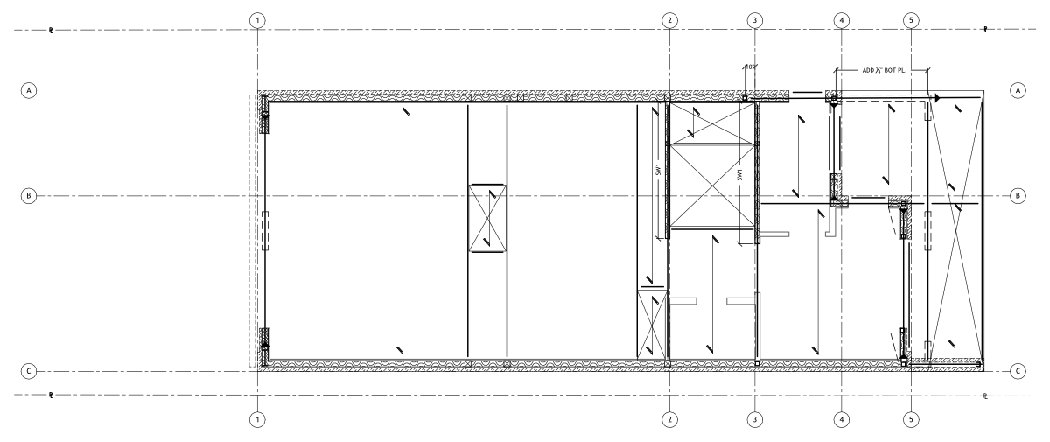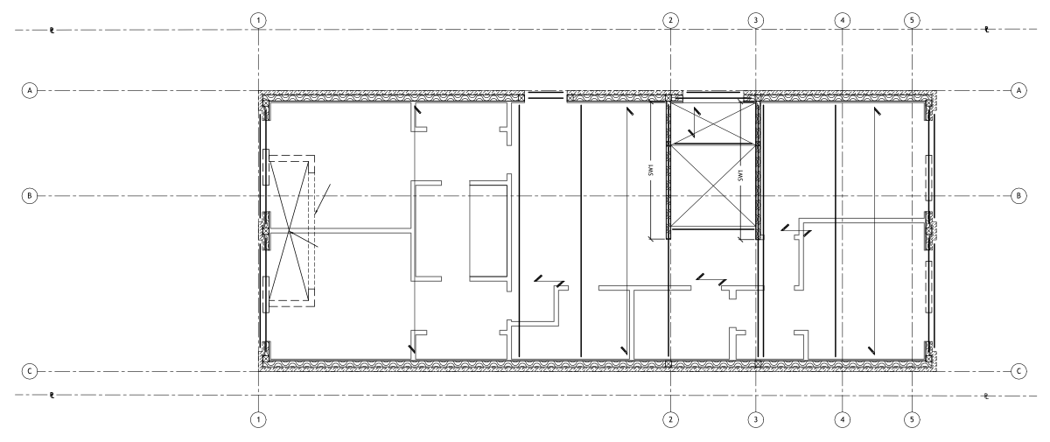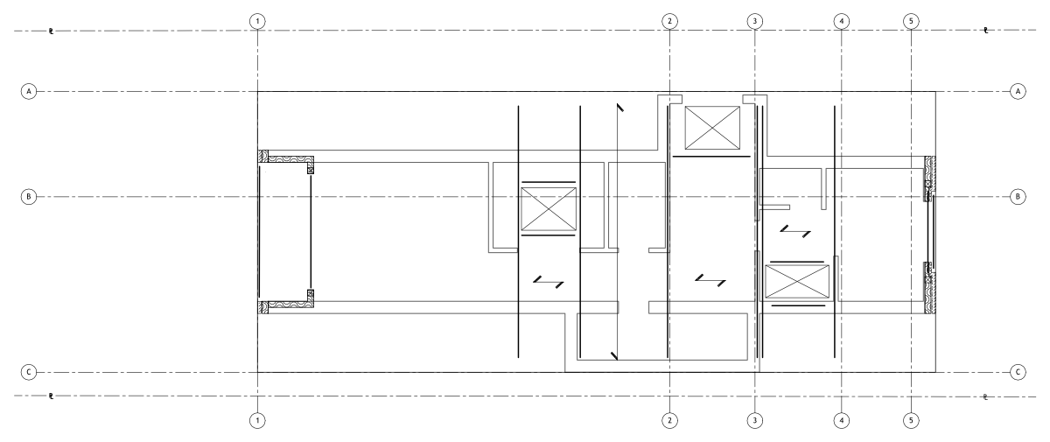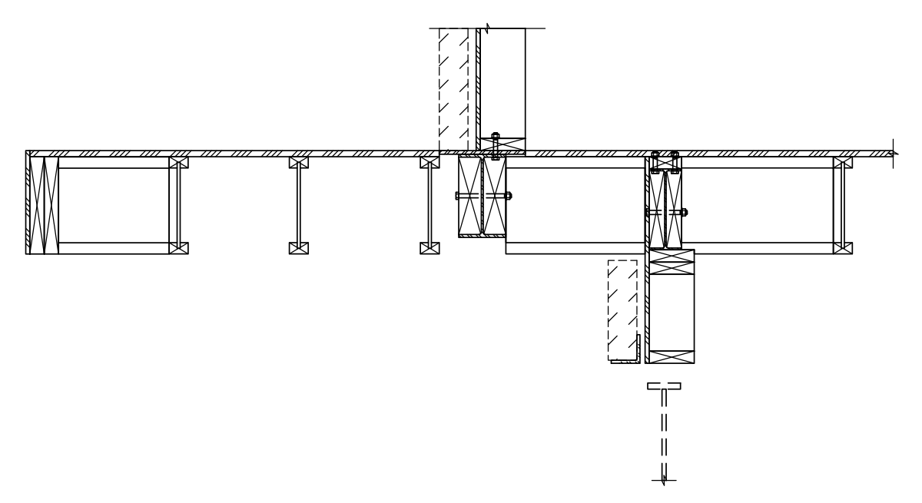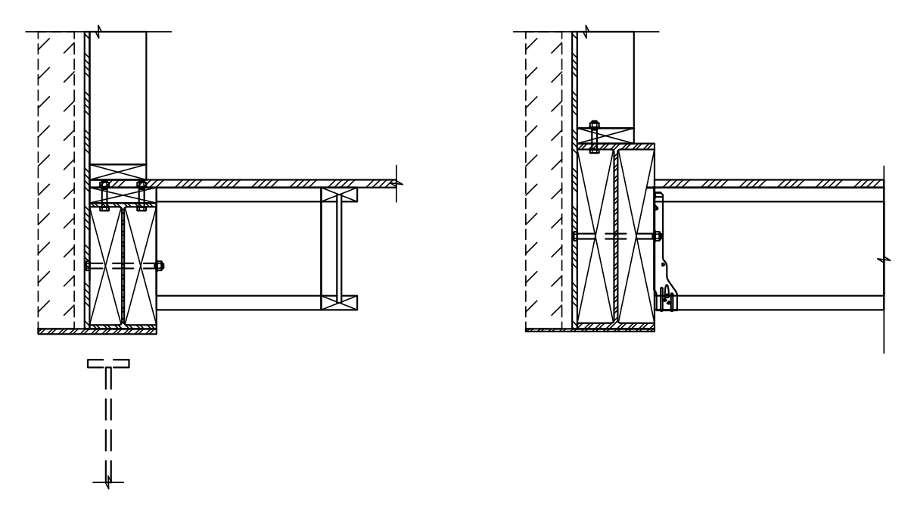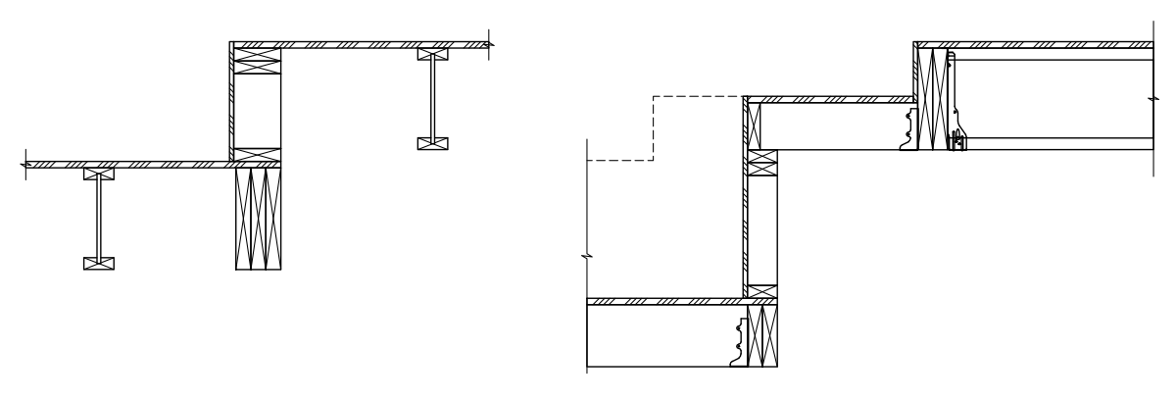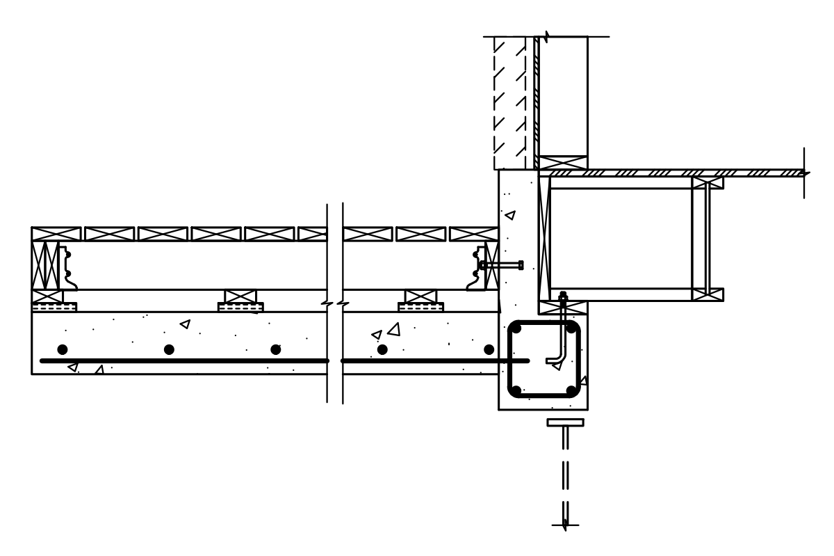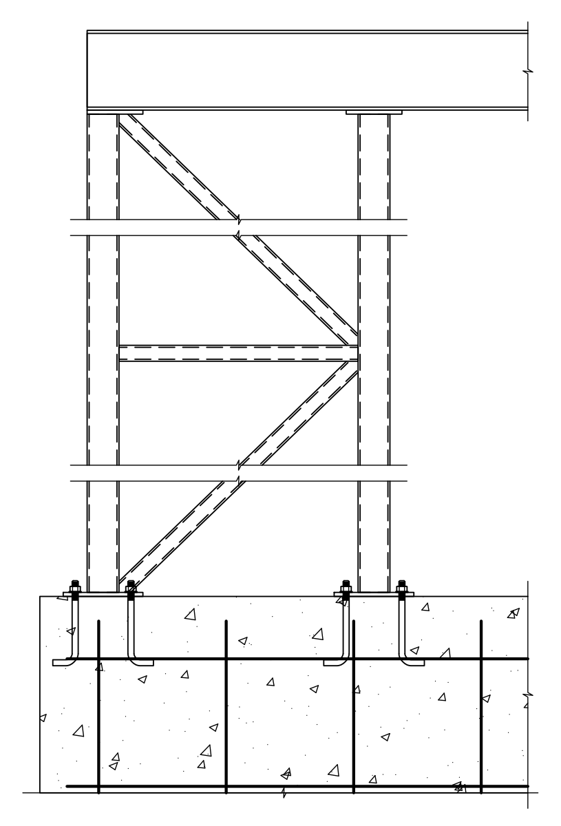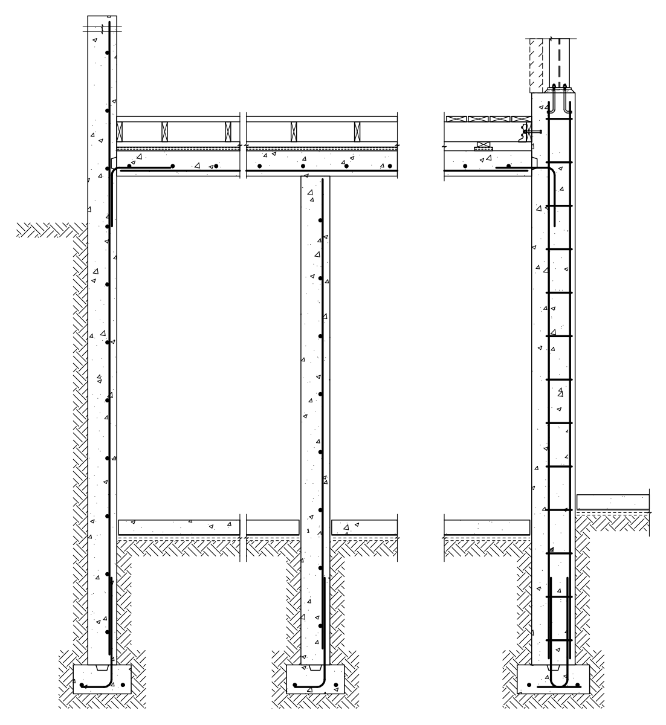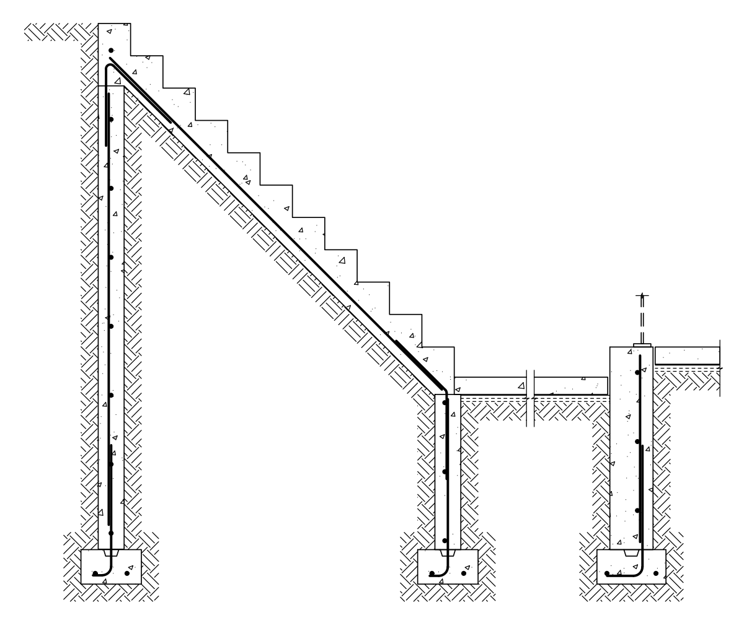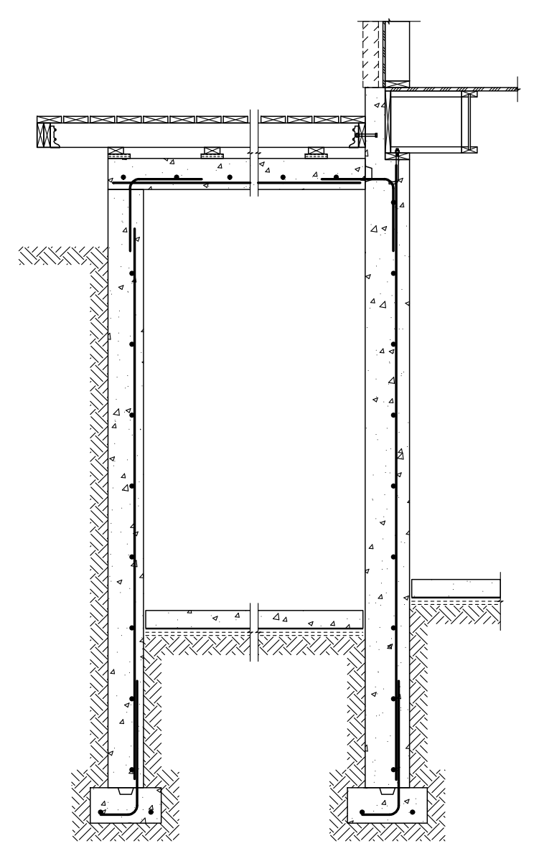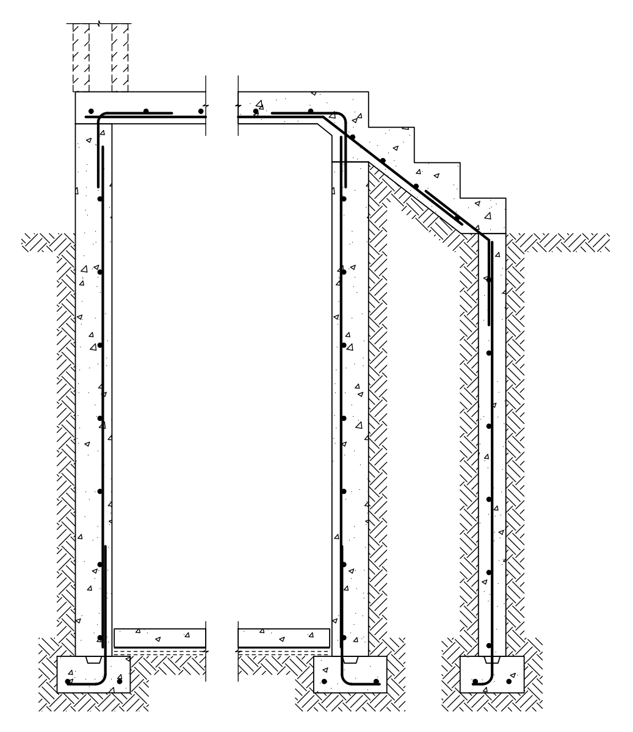Project Details
In the heart of York a new three storey build features surround brick veneer walls, full height sliding glass back doors, a large covered porch. Full spanning I-joists create an open concept design, a versatile space in which future remodeling can easily be accomplished. A few steel beams and engineered lumber support this home’s unique features which are supported by ten inch thick foundation concrete walls.
For further information about structural design contact us.
Architectural design on this project by Joanne Myers Architecture.

