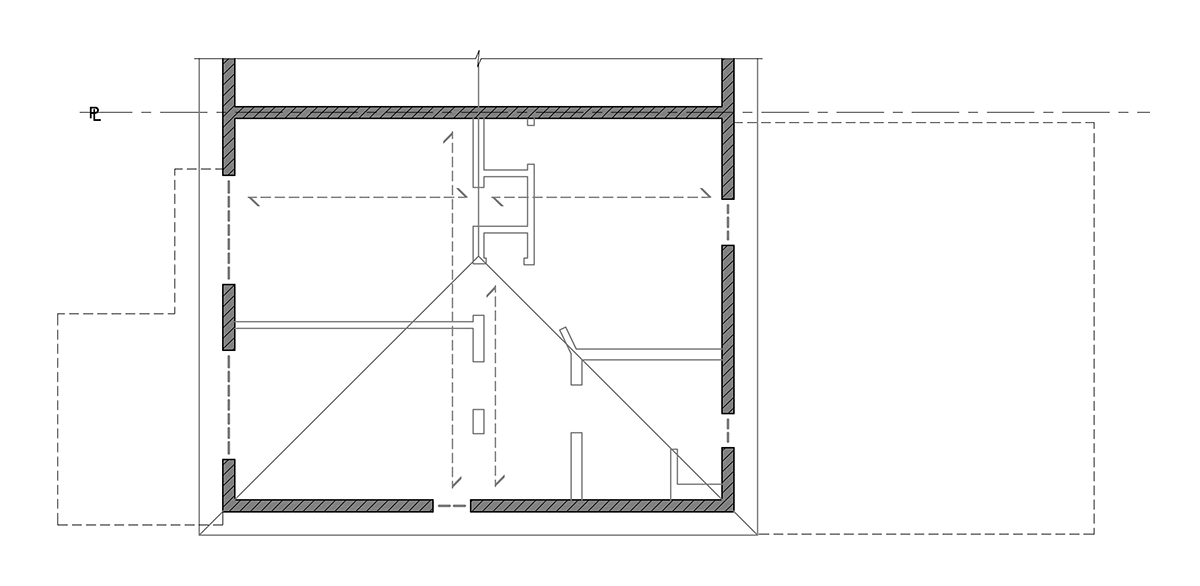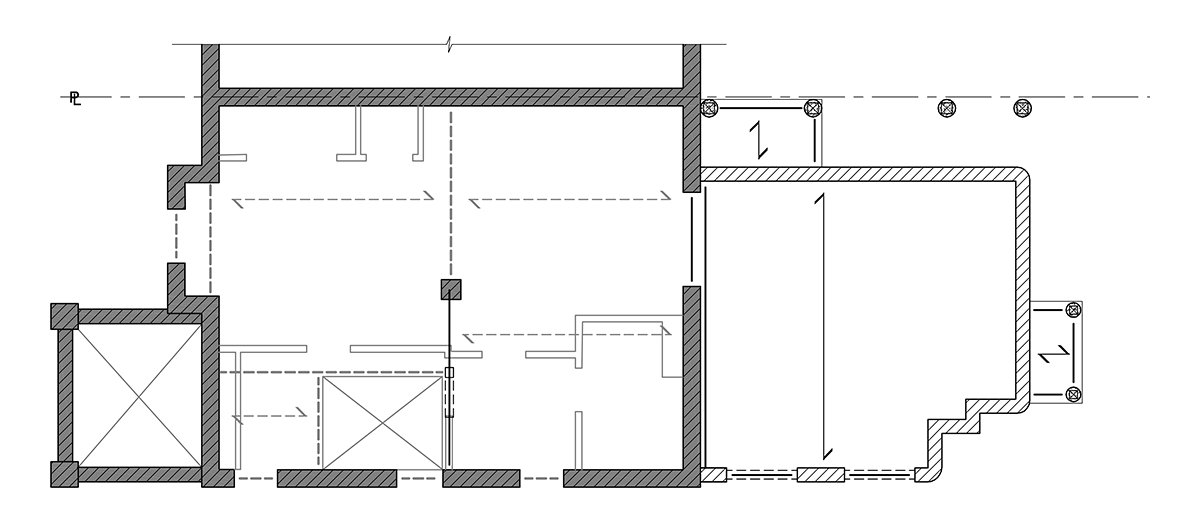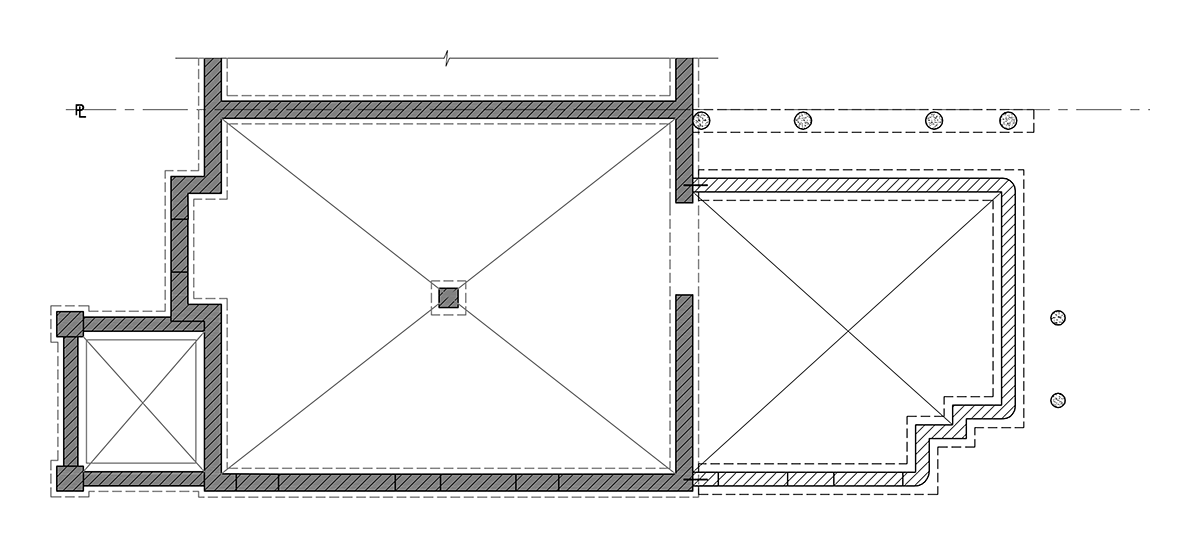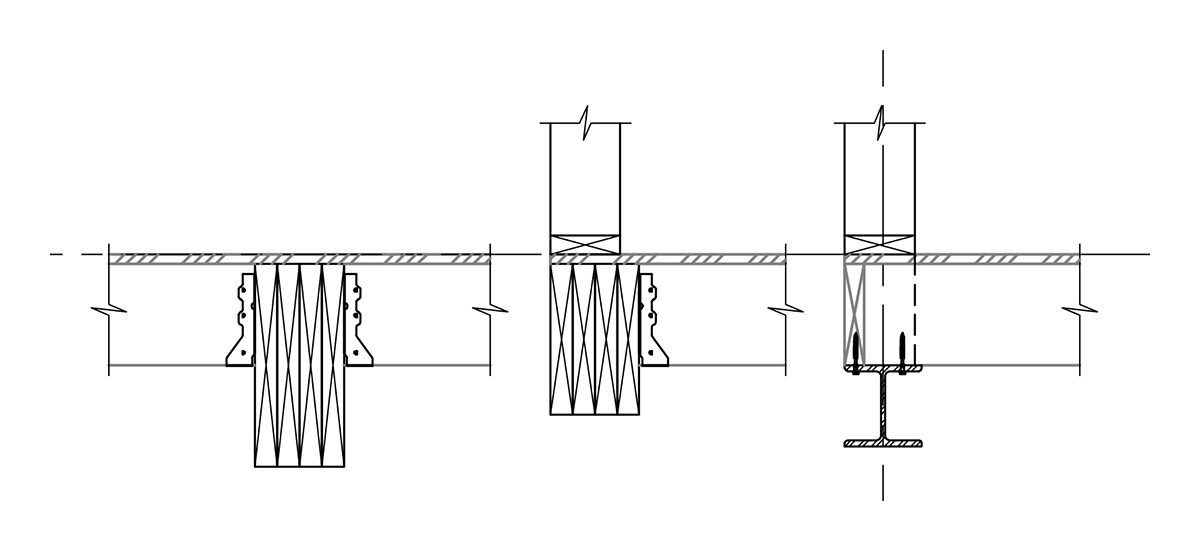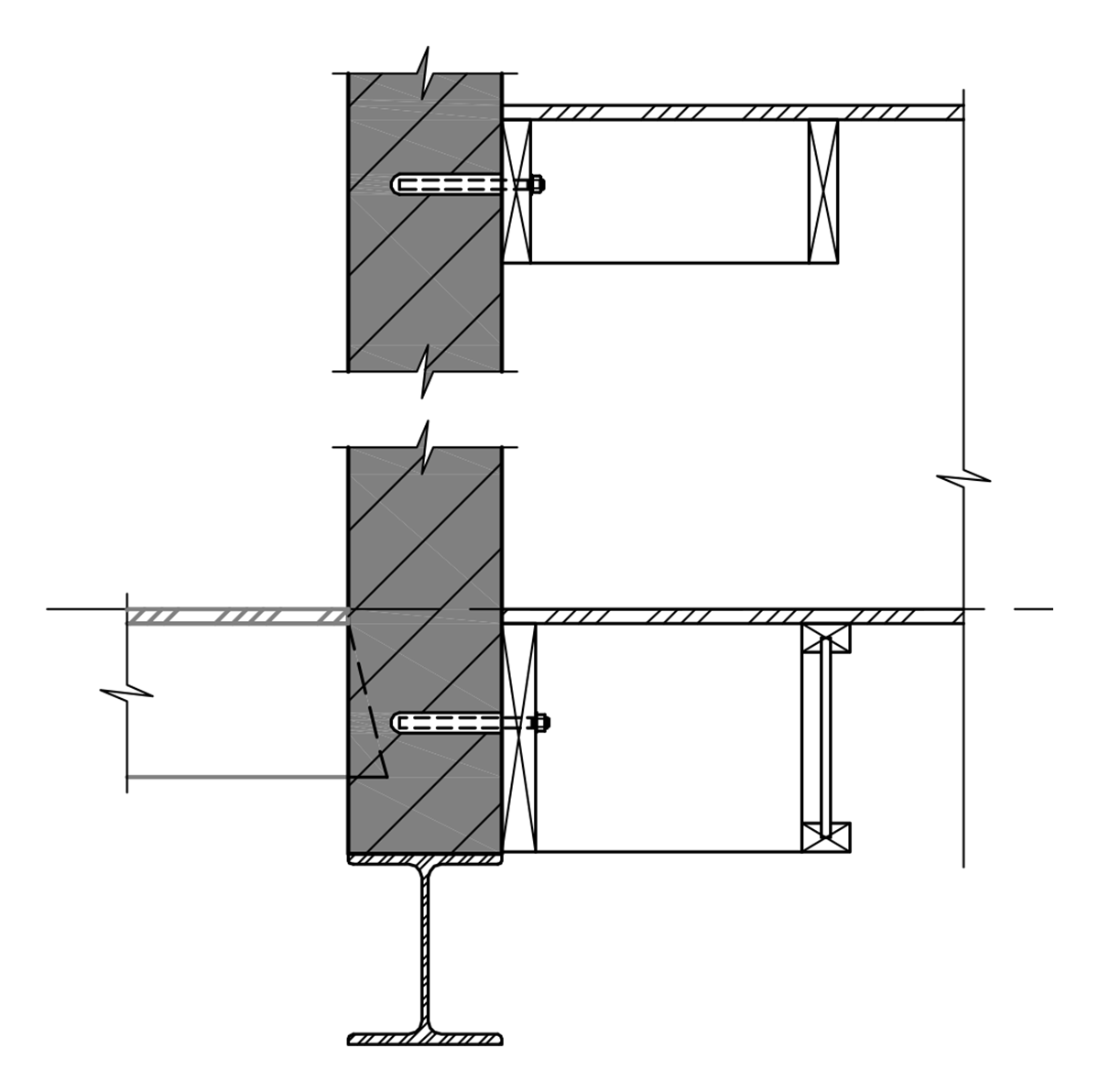Project Details
The project includes renovation and an addition to the existing semi-detached, two-storey, single-family dwelling.
The scope of work included:
- Removal of existing load bearing walls on the ground floor; and
- Single storey addition to the rear that included:
- A full height basement;
- Full glazing to the rear; and
- An option for a second storey addition in the future.
For further information about mark-ups and design details contact us.
Architectural design on this project by Fraser Homes.

