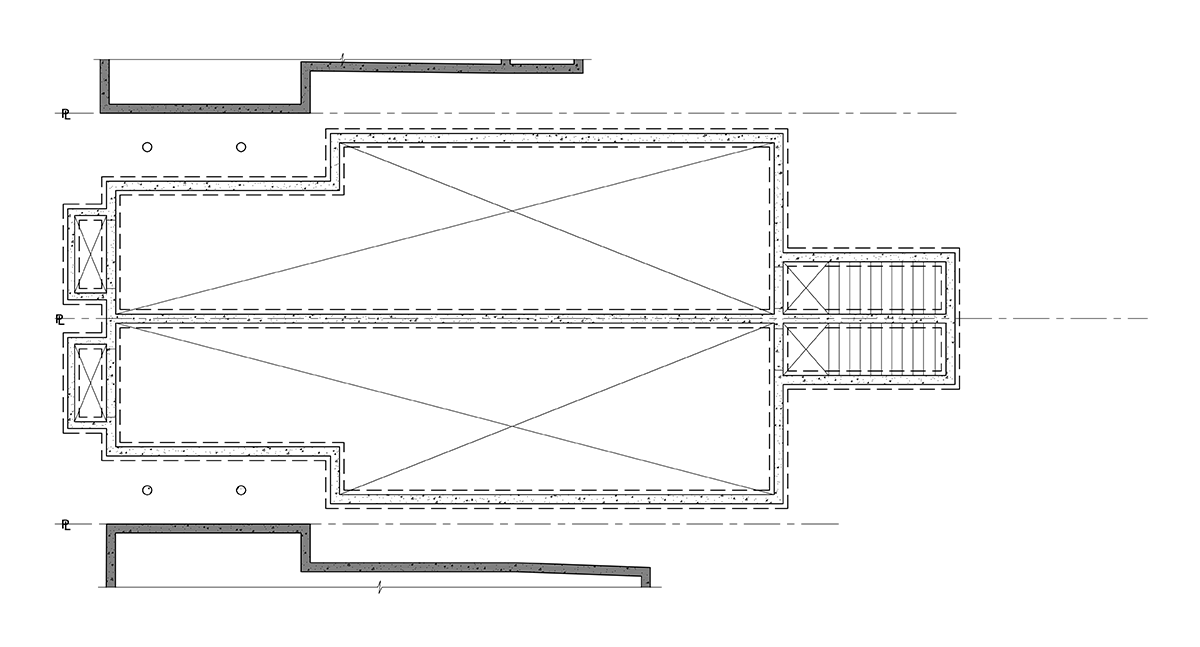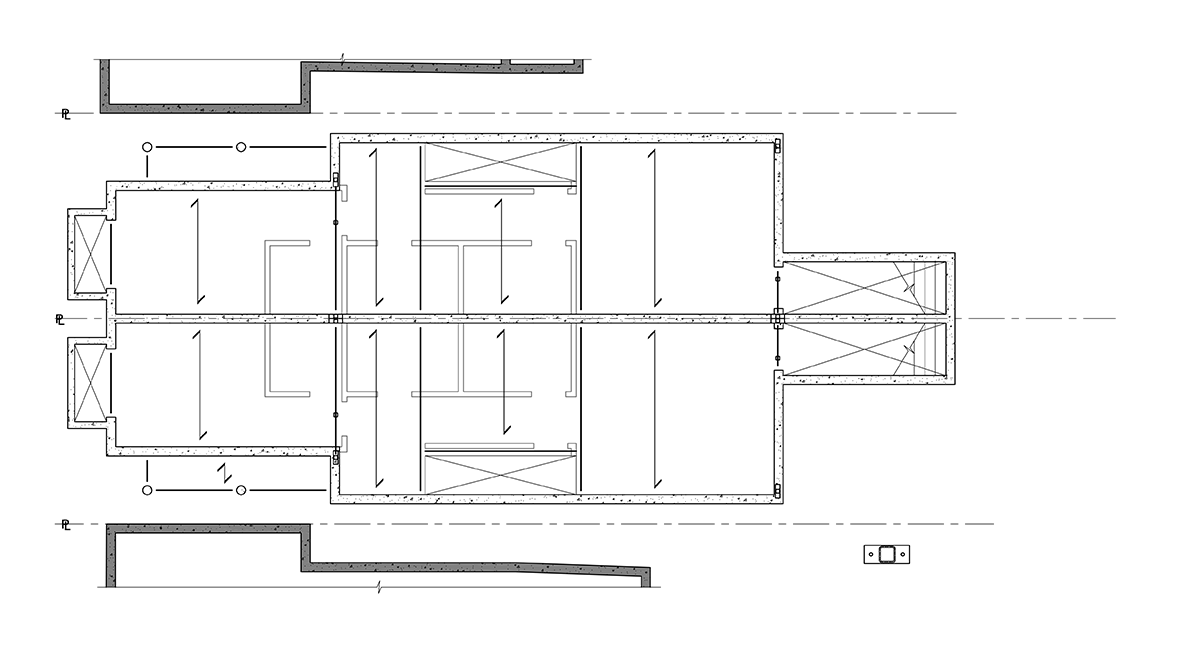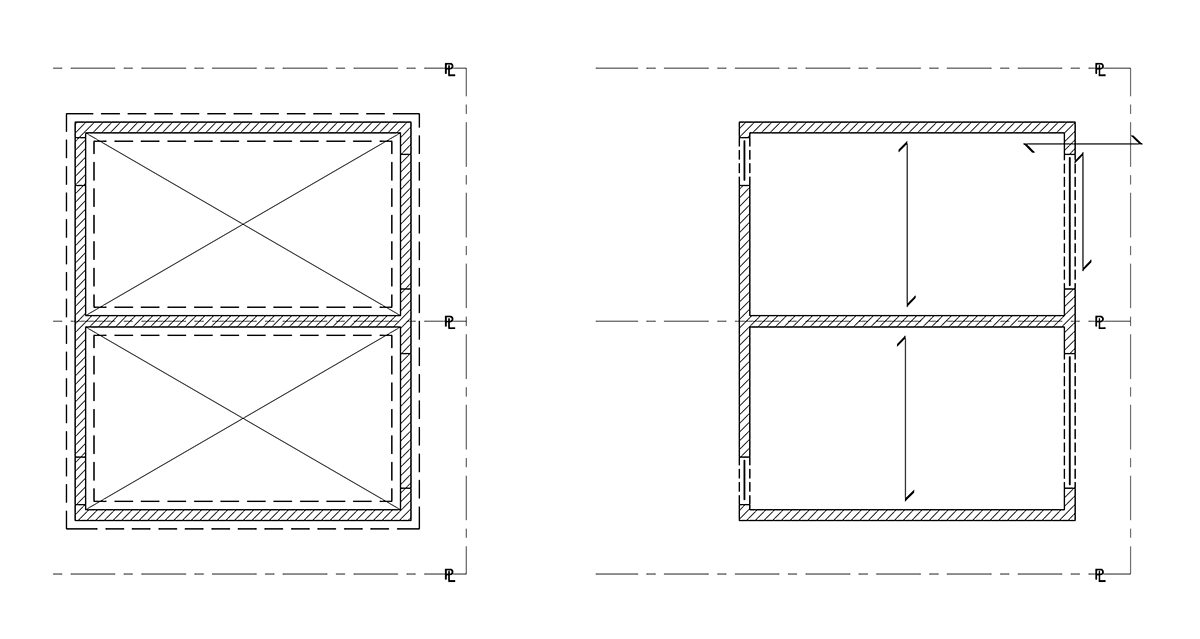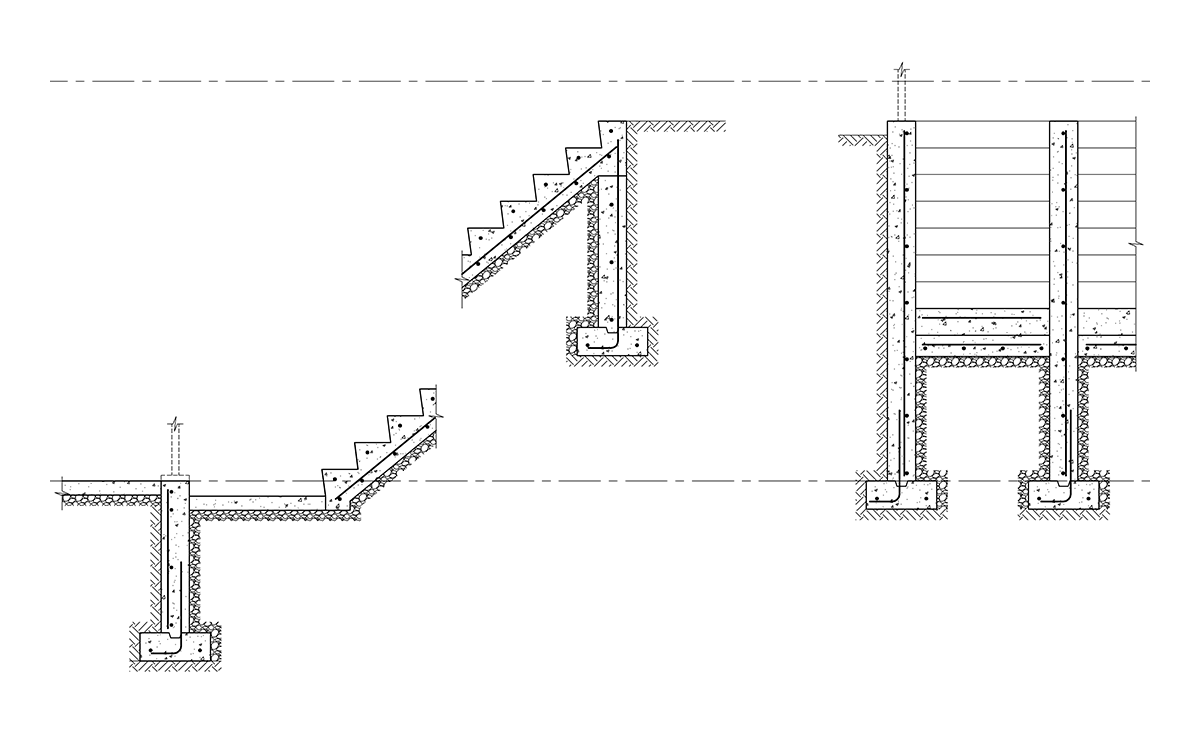Project Details
A previously existing structure located in Toronto’s Studio District was demolished and replaced with an all-new, mirrored, semi-detached building.
The design of this structure also included:
- An open-concept ground floor;
- A basement walkout;
- Structural steel braced frames for ground floor lateral system; and
- Cast in place reinforced concrete foundation walls.
For further information about structural design contact us.
Architectural design on this project by Denegri Bessai Studio.









