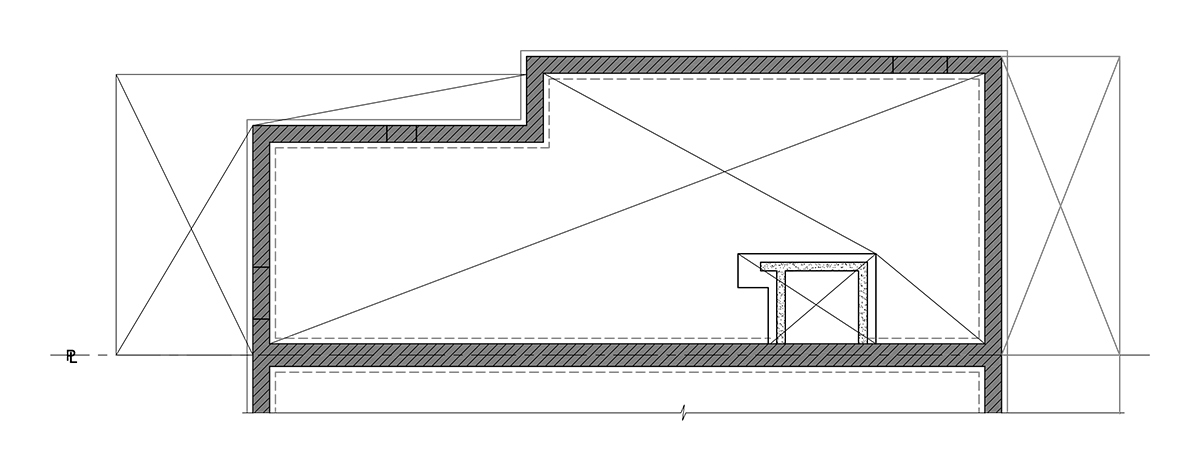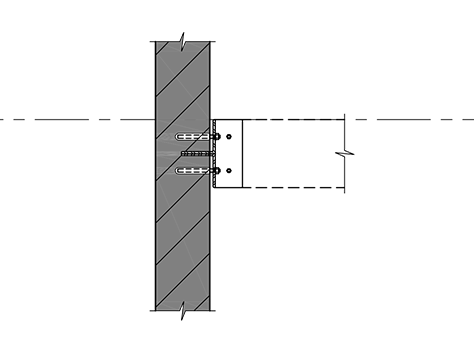Project Details
A downtown residence given extensive renovations to the existing three-storey, semi-detached, single-family dwelling. The proposed plans include:
- Addition of an elevator and mechanical chase from basement to the third floor;
- Infill existing stair openings on all floors;
- Addition of new stair openings on all floors;
- Enlargement of the ground floor front entrance and ground floor rear entrance;
- Reworking of interior walls on all floors; and
- Infilling several existing basement windows.
For further information about structural design contact us.
Architectural design on this project by Office Ou.










