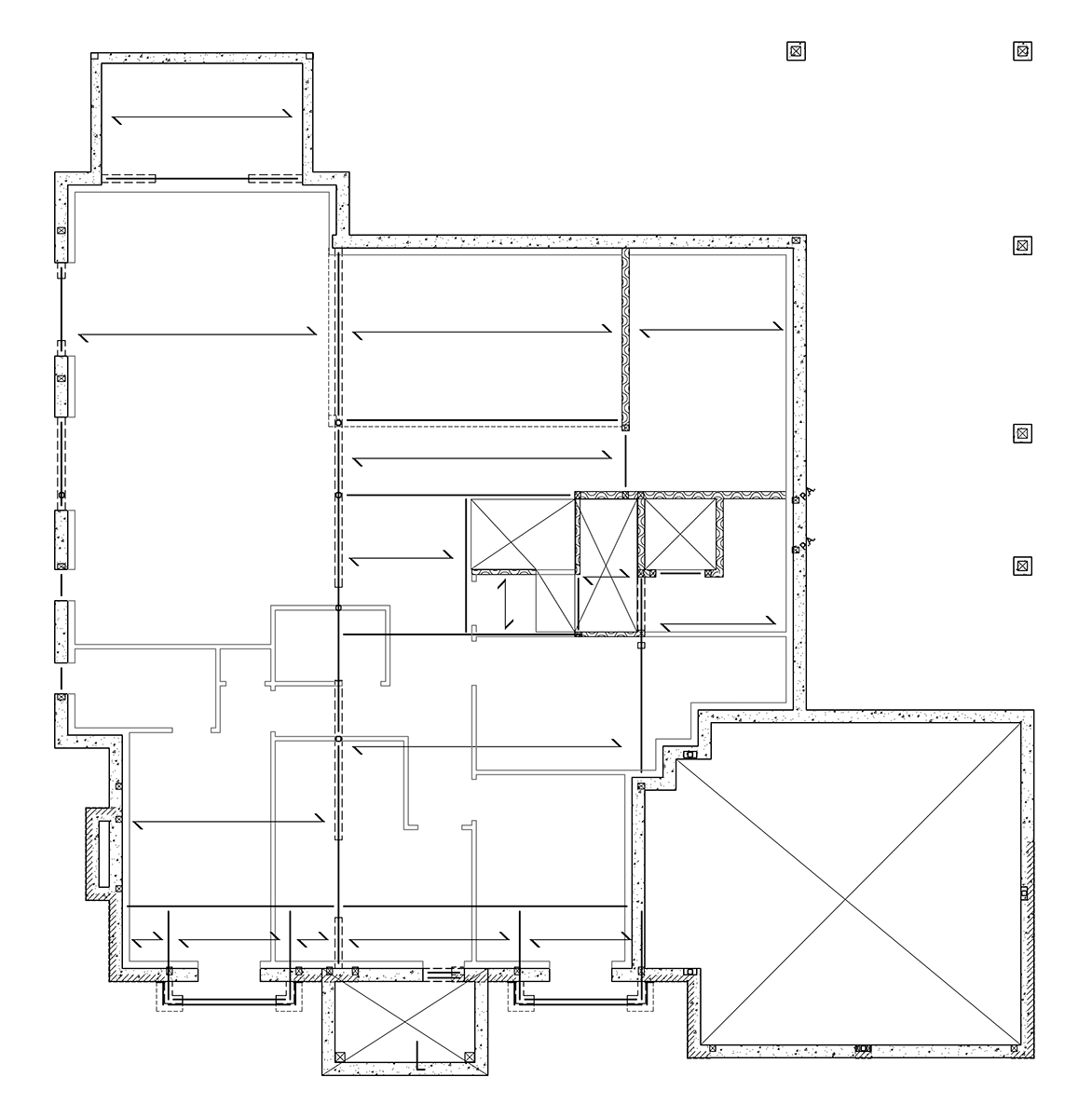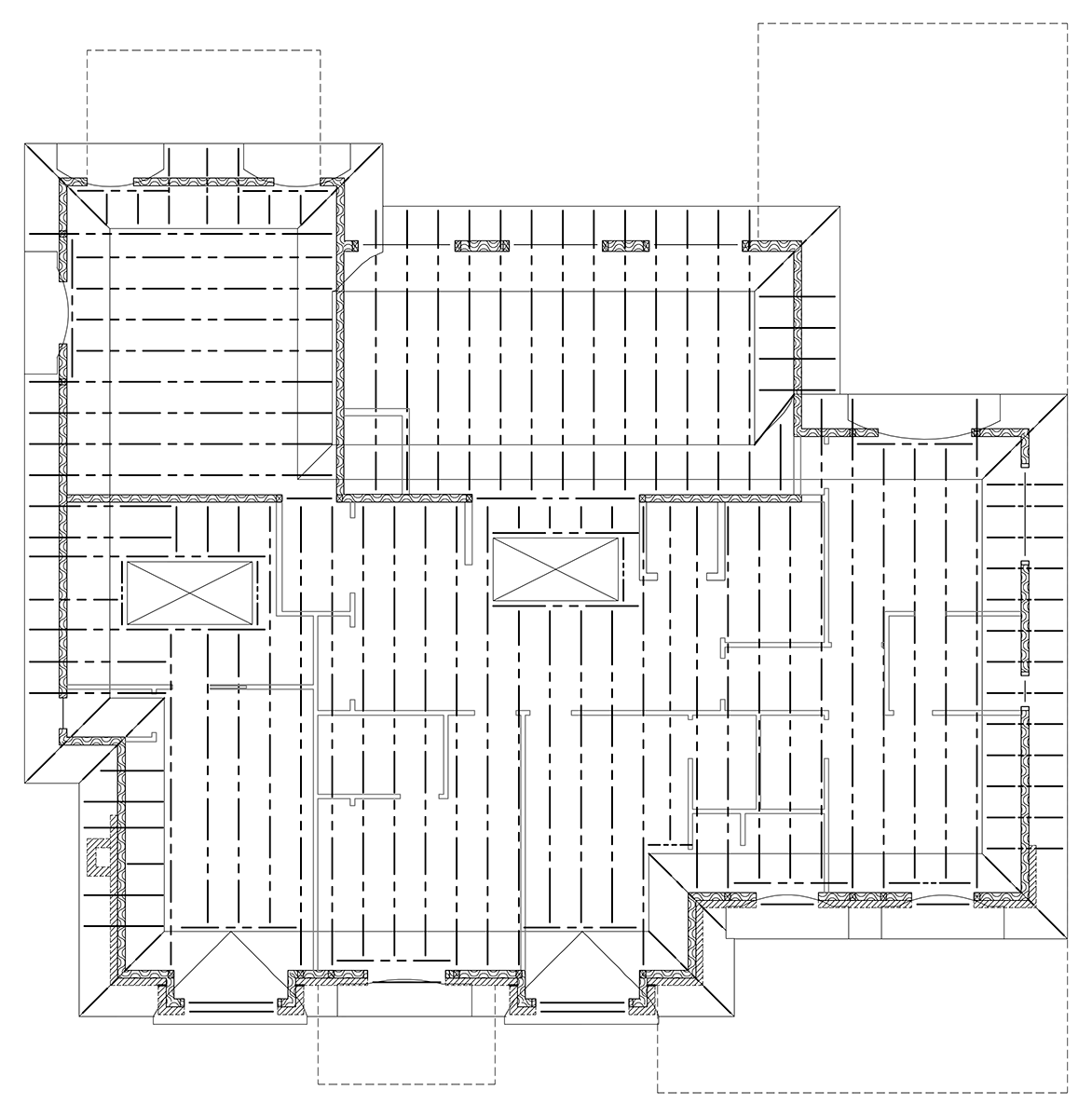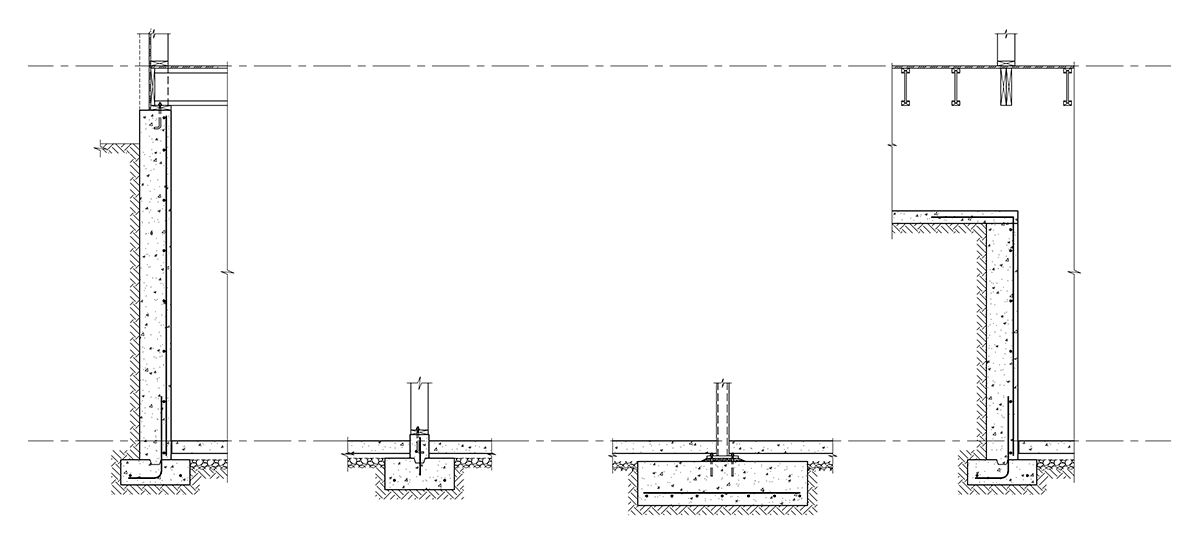Project Details
This project consisted of the construction of a new home in the Town of Oakville. Notable elements on these plans include:
- A three car garage;
- Cantilevered bay windows;
- Use of custom pre-engineered roof trusses;
- Double height ceiling in the living room; and
- A wood-framed elevator shaft.
For further information about structural design contact us.
Architectural design on this project by Sensus Design & Build.





