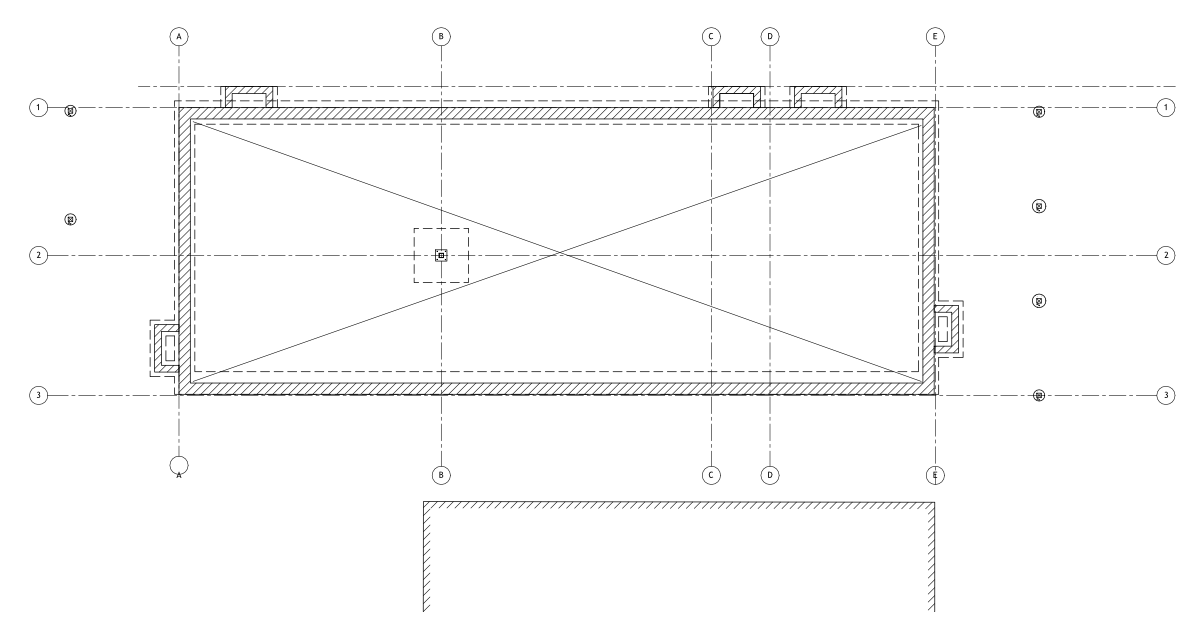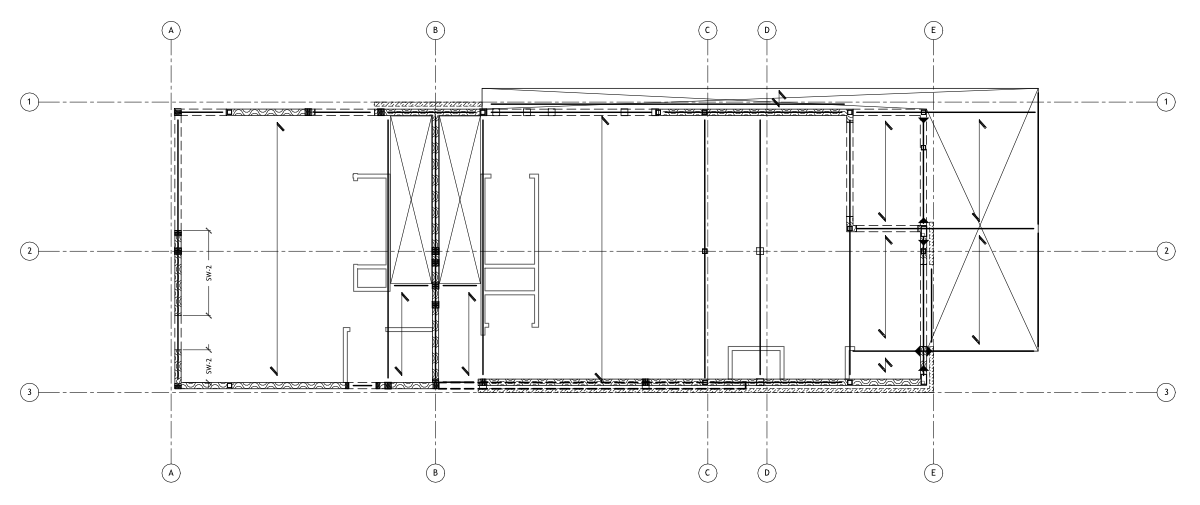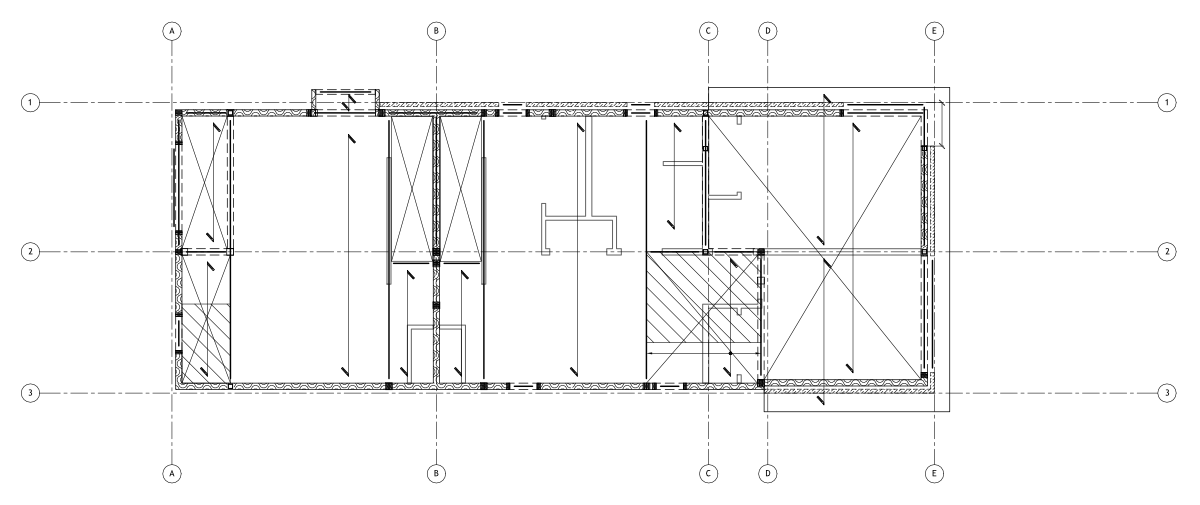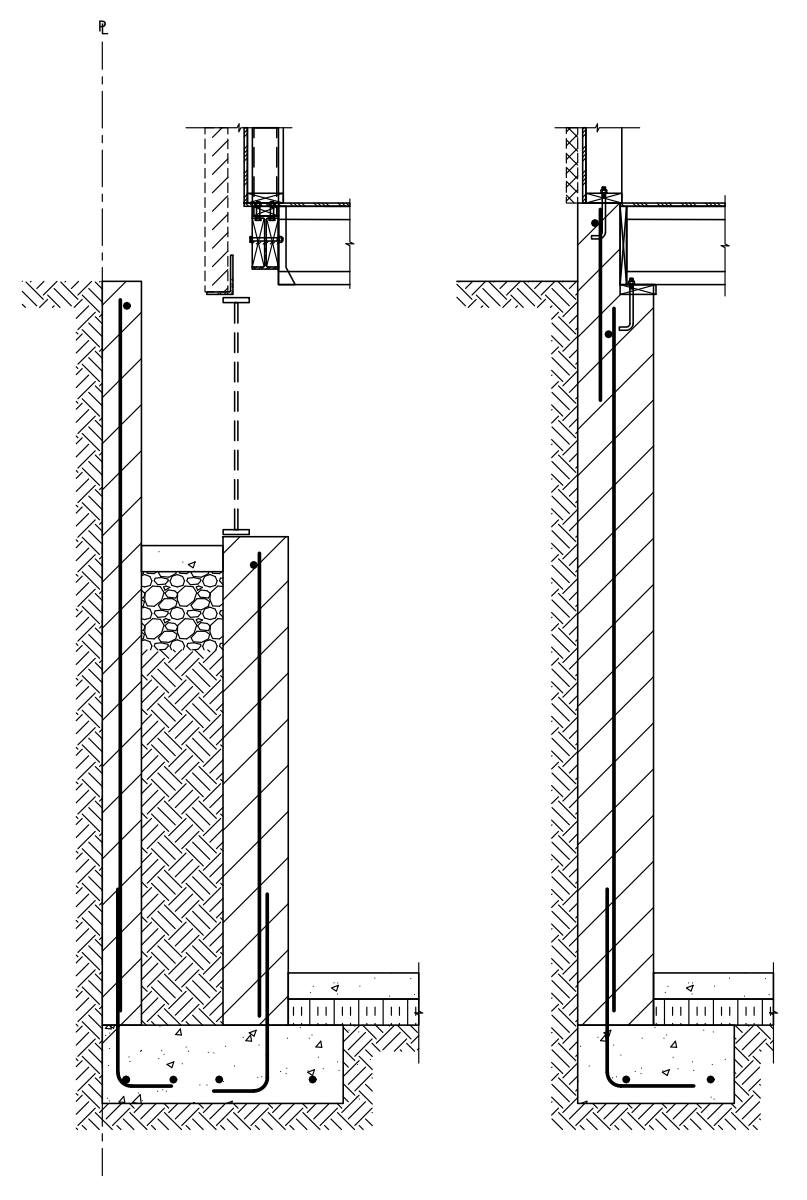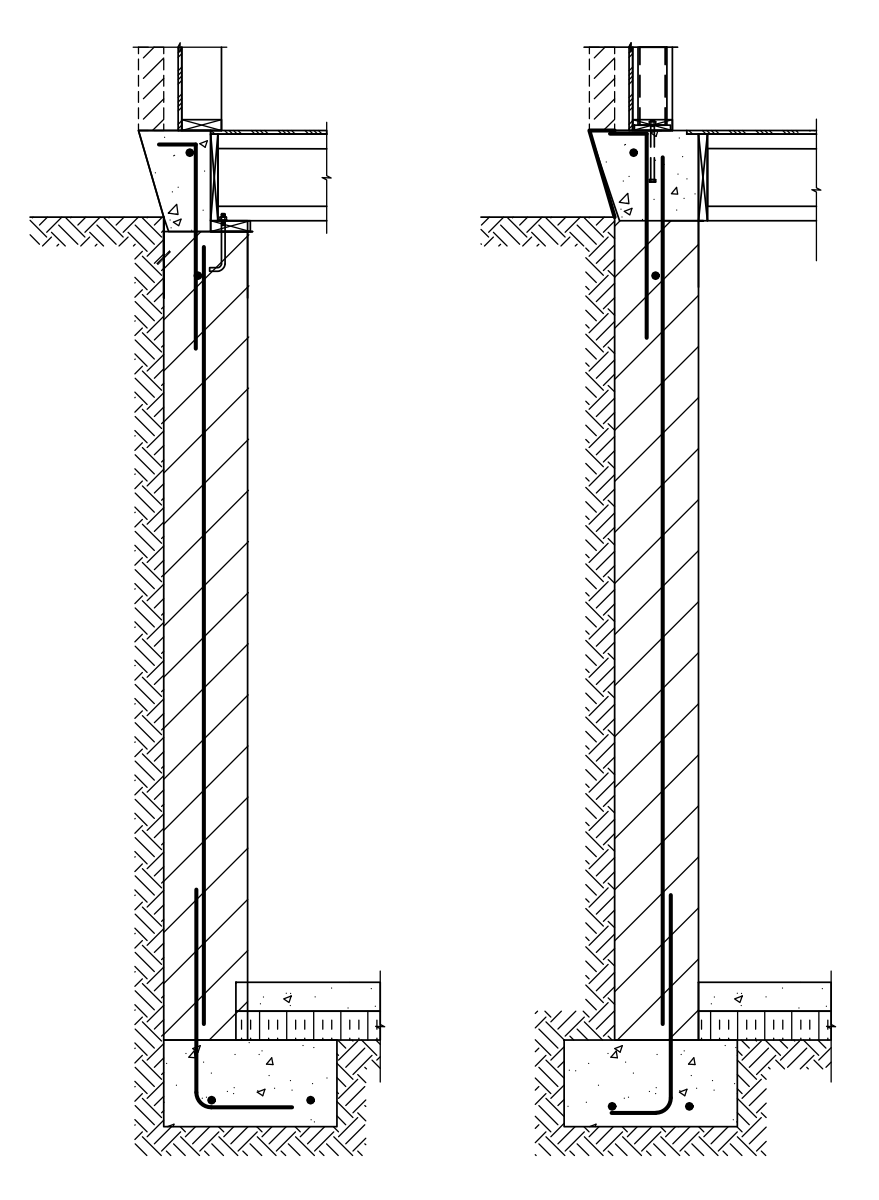Project Details
In East York this new build multi-family dwelling features a 2.4m cantilevered porch roof, neat bump out windows, steel construction and masonry veneer. I-joists were used to clear span the entirety of the home to create and open concept and large porches for easy outdoor access.
For further information about structural design contact us.
Architectural design on this project by VFA Architecture + Design.

