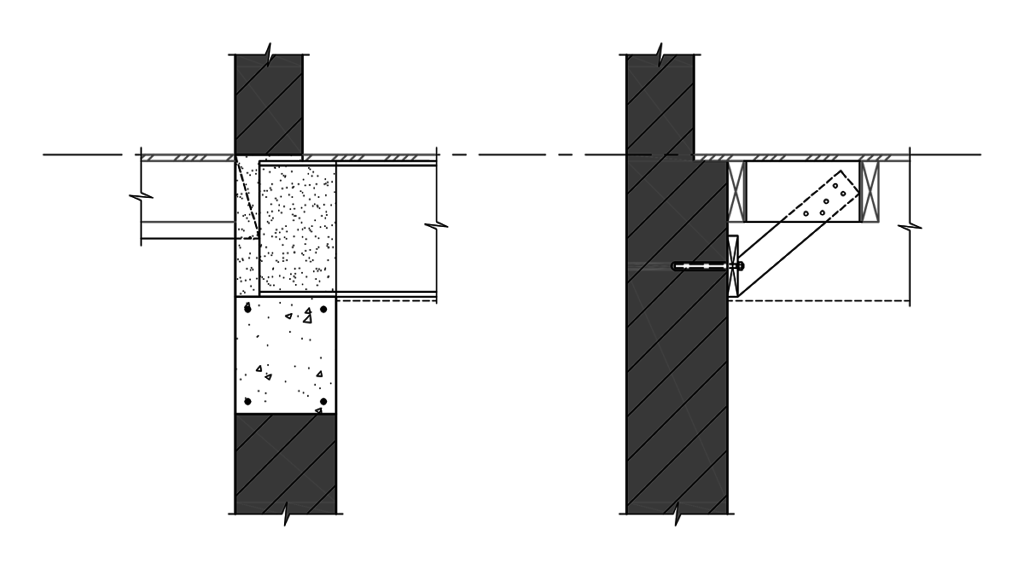Project Details
This project is a great example of a typical underpinning project in Toronto. The extent of work includes underpinning the existing foundations as well as providing additional support for the ground floor to accommodate removal of interior load bearing walls.
For further information about mark-ups and design details contact us.
Architectural design on this project by Izen Architecture.






