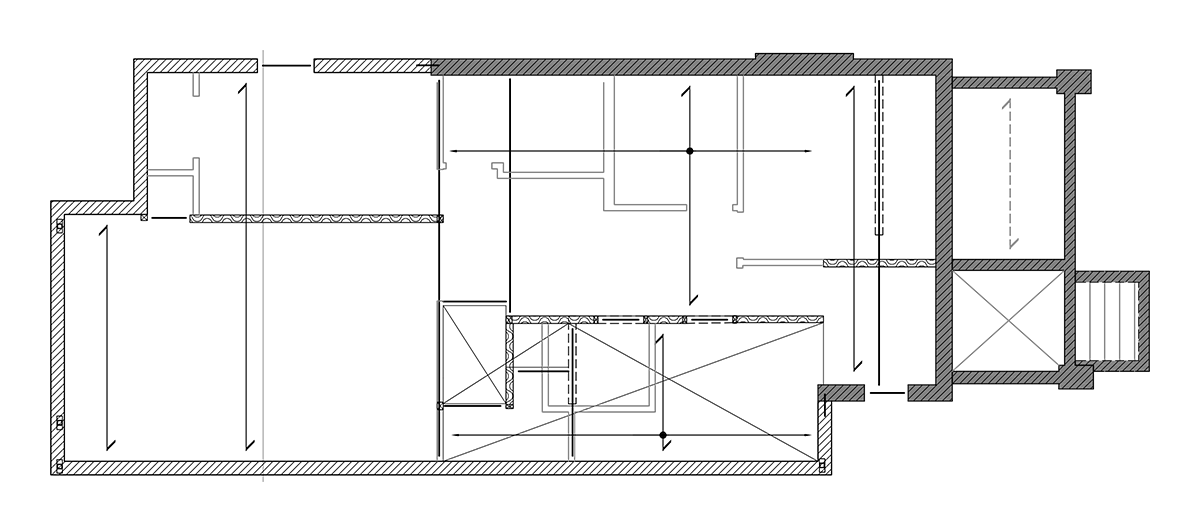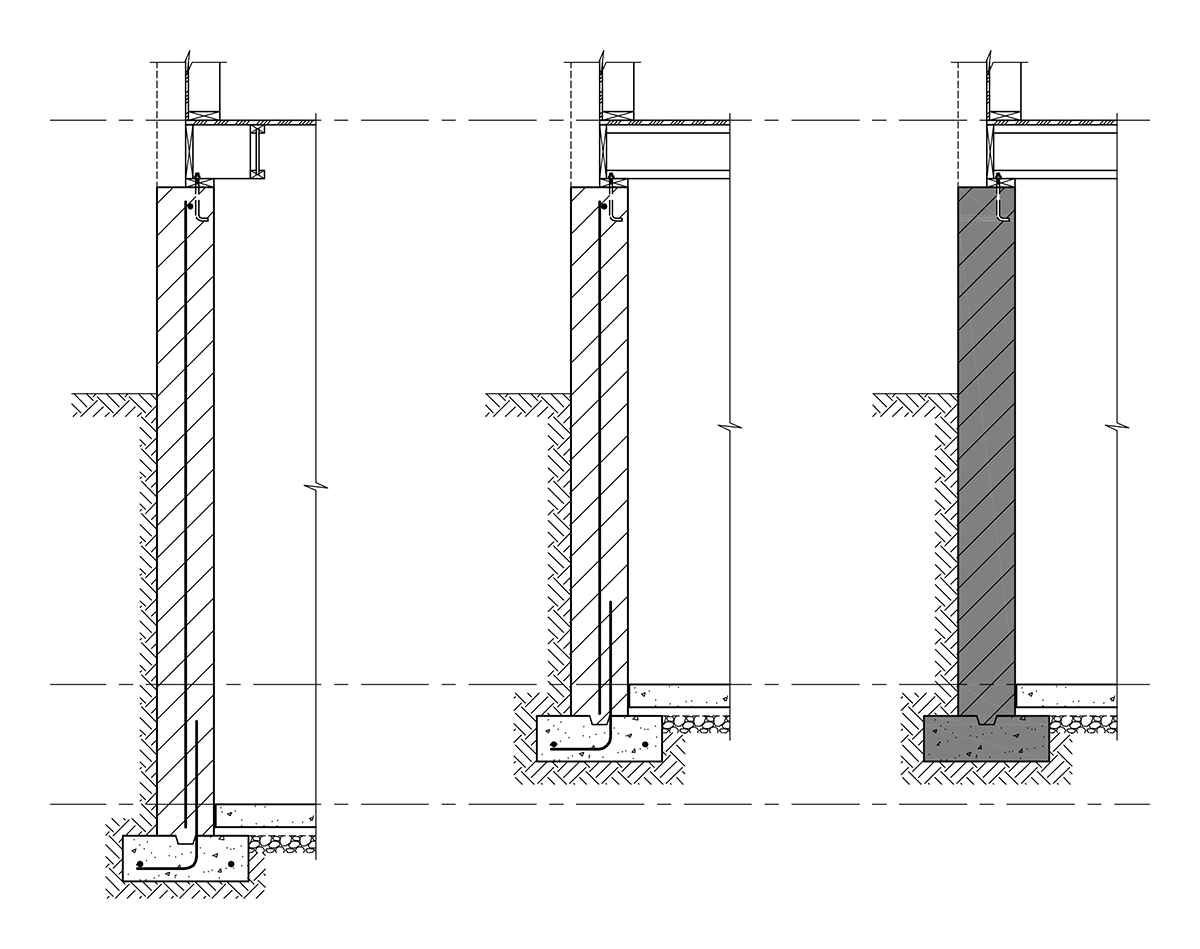Project Details
This project consists of extensive renovations and additions to an existing two-storey, fully-detached, single-family dwelling. The existing structure of the building consisted of exterior double-wythe masonry walls with wood floor framing.
The structural work included:
- Removal of the existing side and rear exterior walls;
- Expansion of the building foot print to the side and rear;
- A partial third story addition with a mansard roof;
- Removal and replacement of existing floors;
- Underpinning of the existing foundation walls; and
- The use of reinforced concrete block walls on conventional strip footings.
For further information about structural design contact us.
Architectural design on this project by Izen Architecture.
















