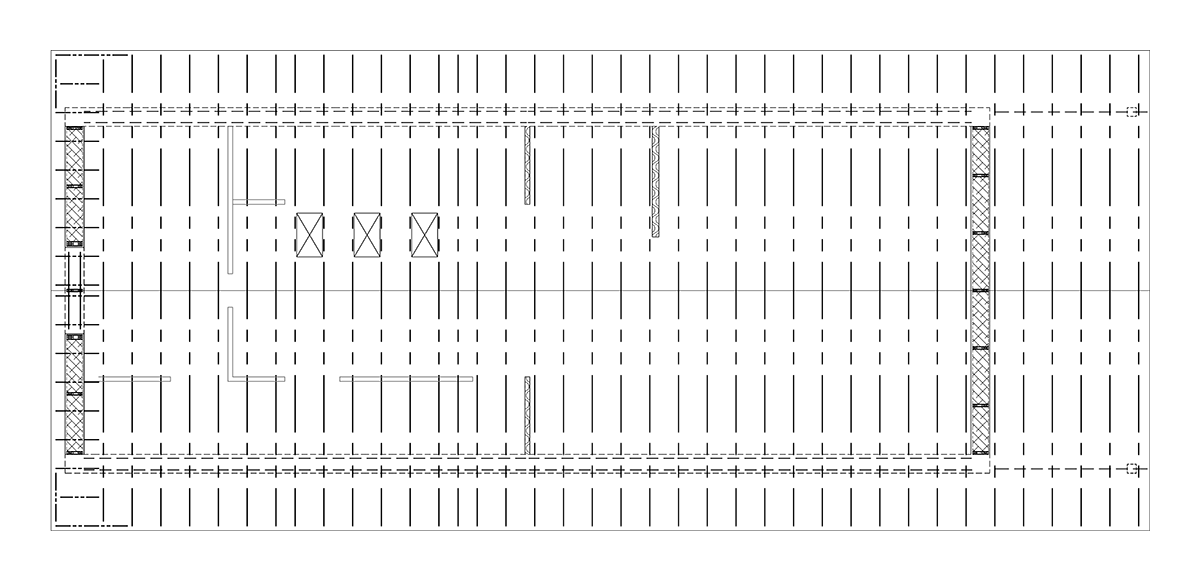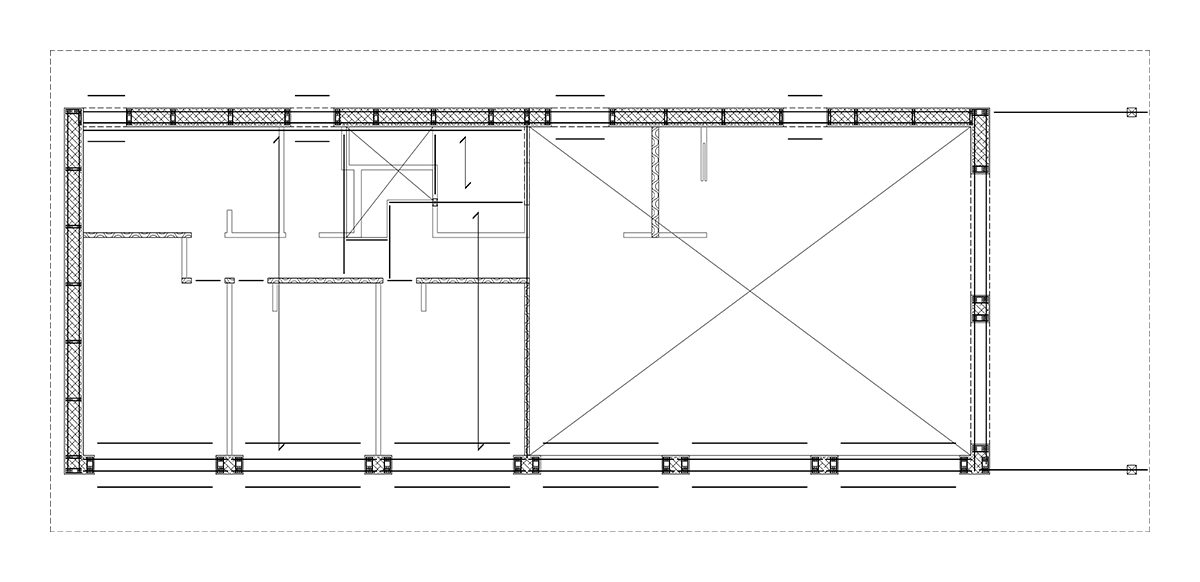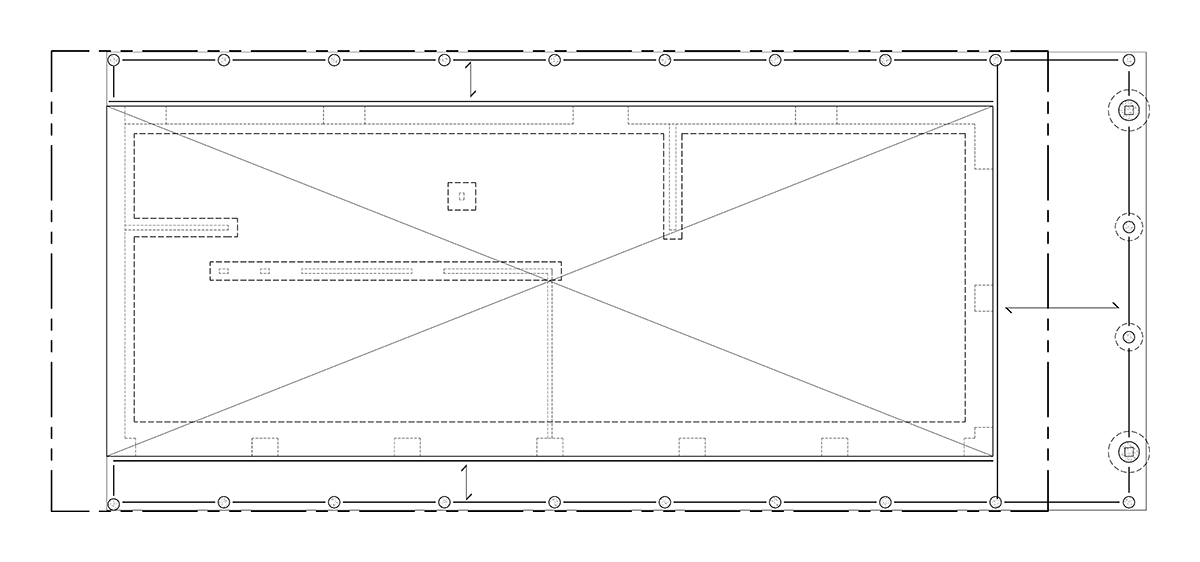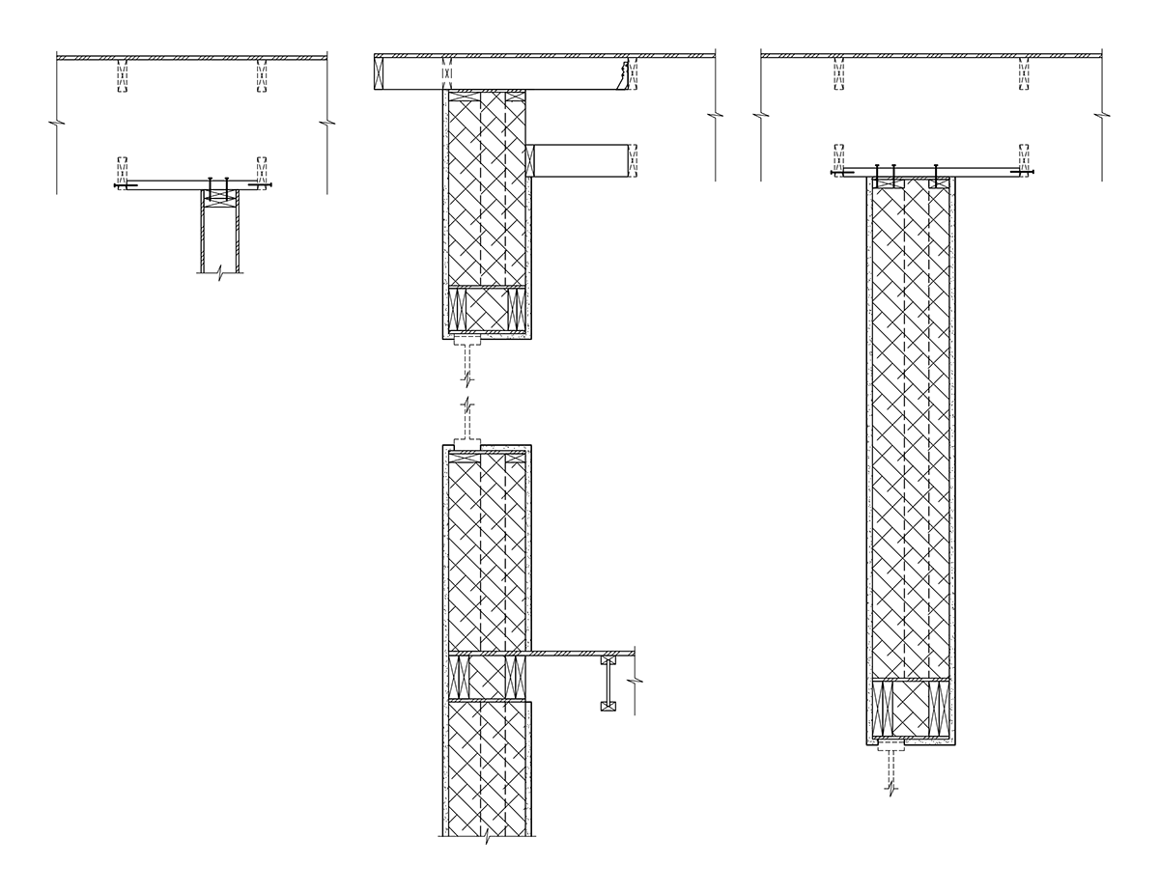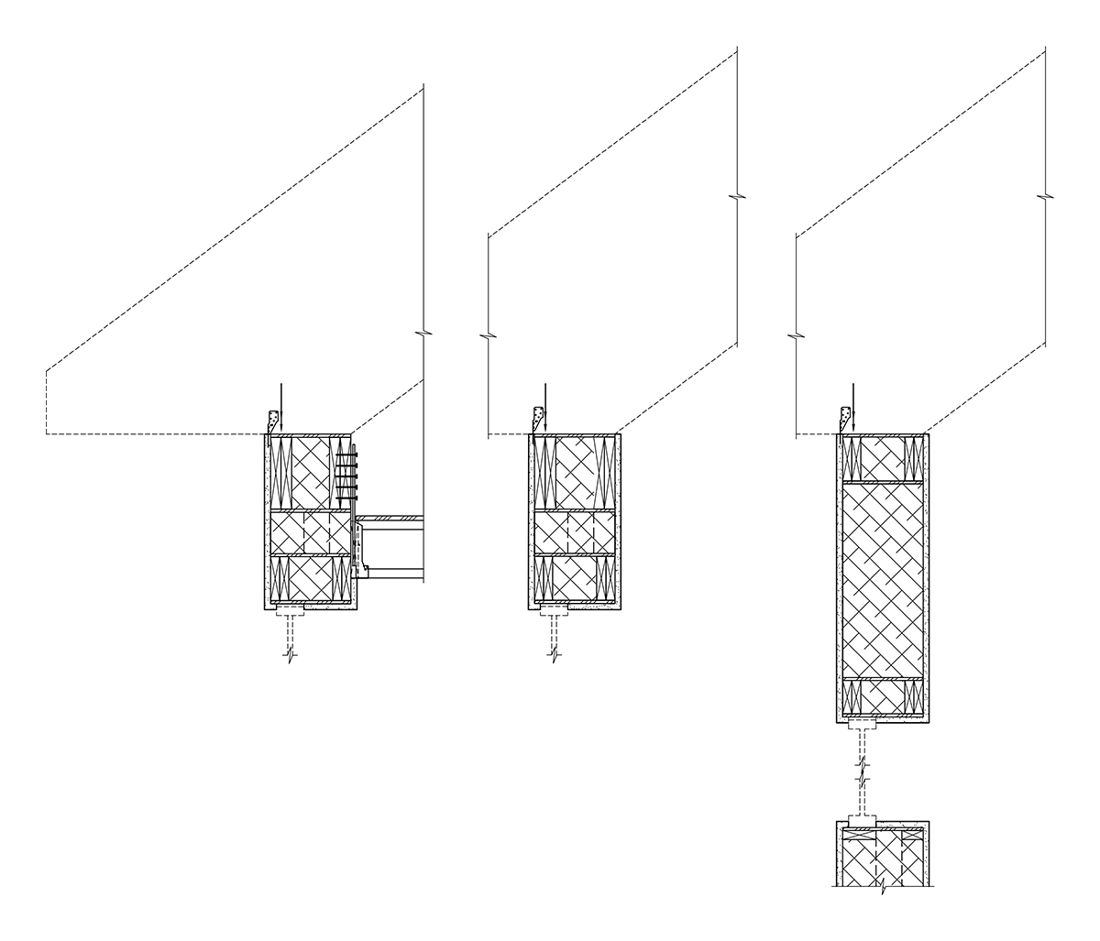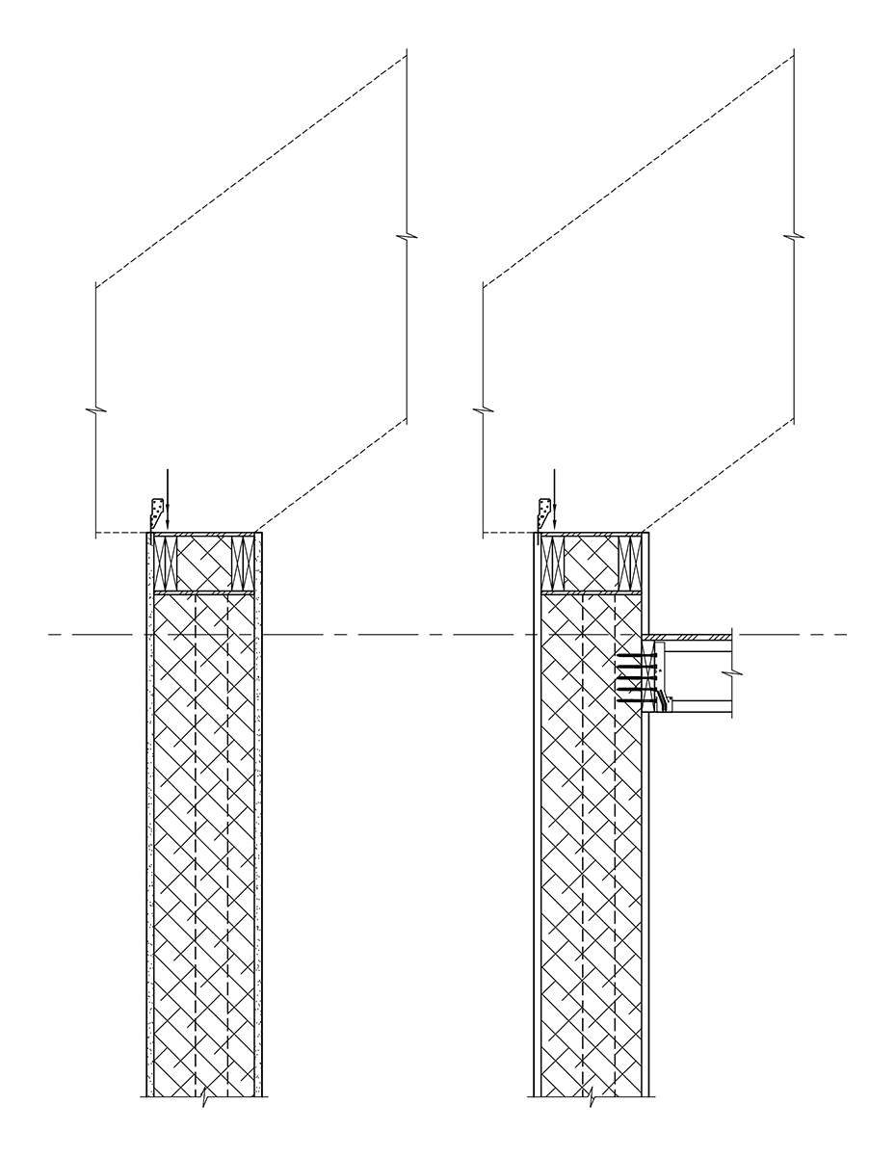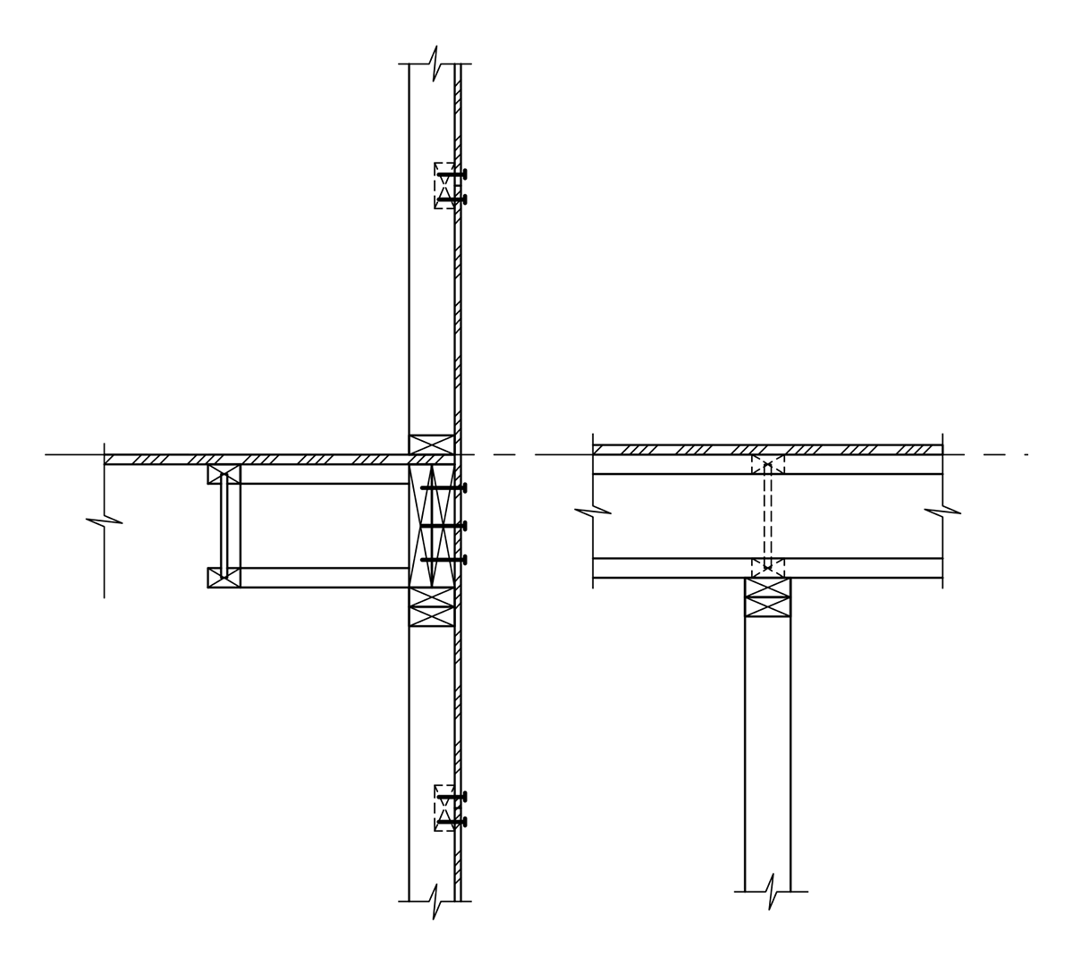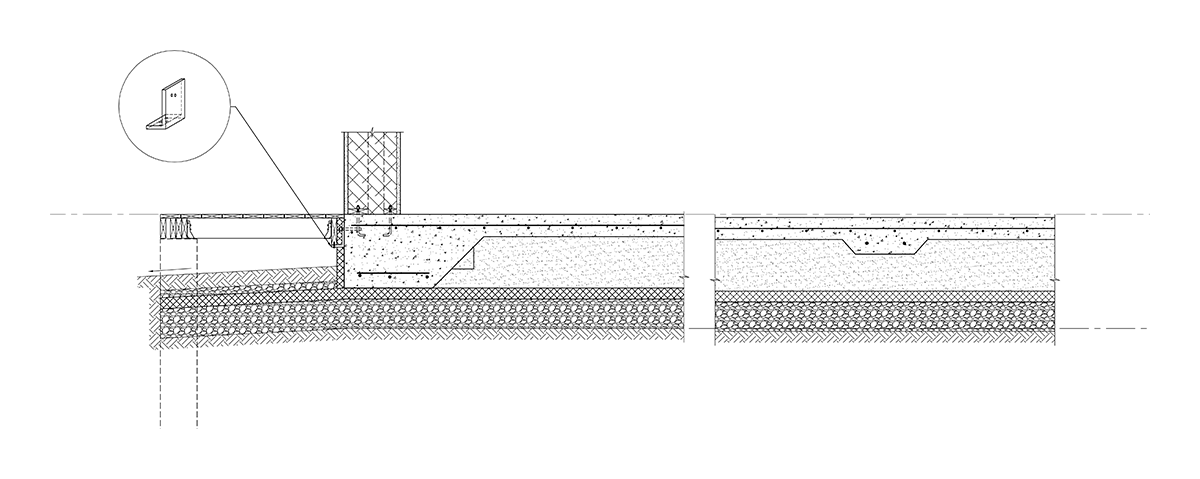Project Details
This project consists of a new one-and-a-half-storey straw bale home in the Creemore area.
The structure includes:
- Wood framed exterior walls with straw bale infill with plaster;
- A shallow reinforced concrete slab foundation with the use of rigid insulation to prevent frost heave; and
- The use of pre-engineered scissor trusses.
This project is a rare example; modern use of straw bale in residential construction resulting in reduced energy costs for heating.
The use of the shallow foundation presents an opportunity for cost savings, reducing the amount of excavation required.
For further information about structural design contact us.
Architectural design on this project by Office Ou.

