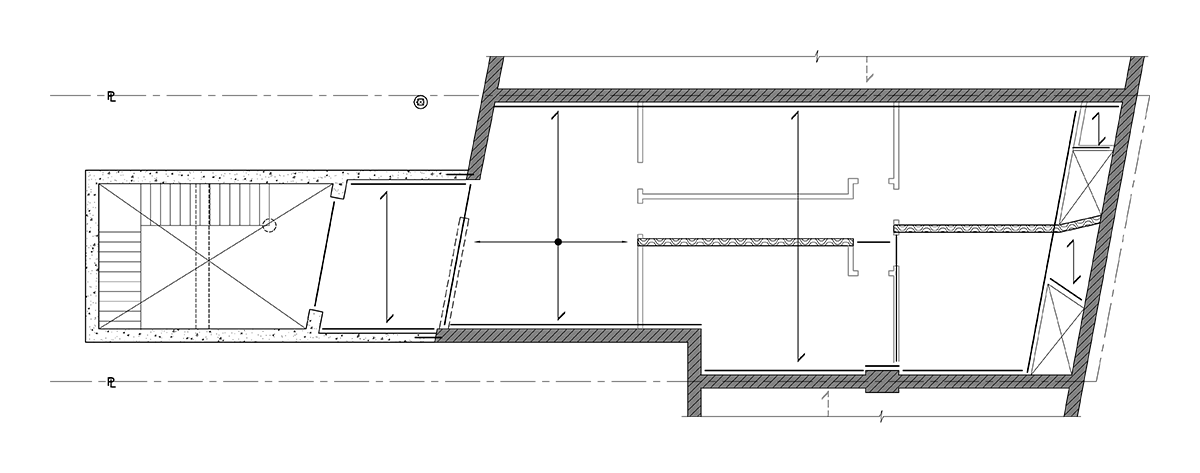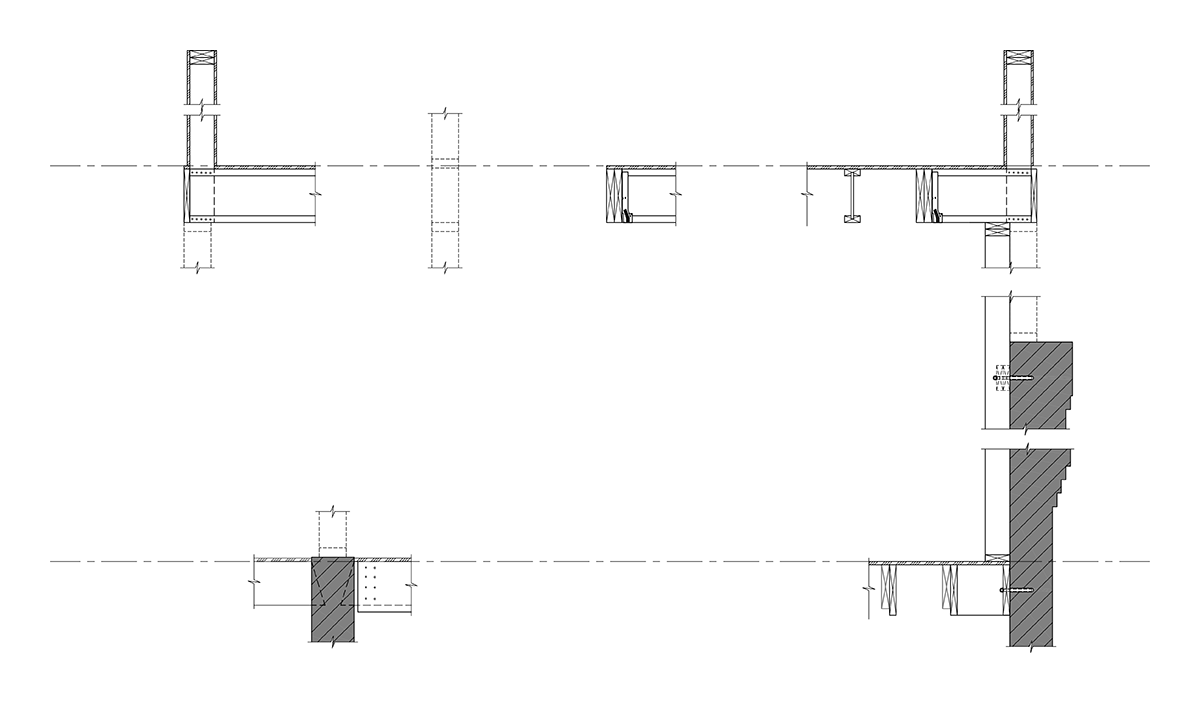Project Details
This project includes renovations and additions to the an existing fully-attached, two-storey building. The existing building consists of masonry walls with wood floor and roof framing.
The extent of the structural work includes:
- Removing and replacing the existing ground floor framing;
- Addition of a rear basement walkout; and
- The addition of a third floor.
For further information about mark-ups and design details contact us.
Architectural design on this project by Percy Ellis and Brander Architects.









