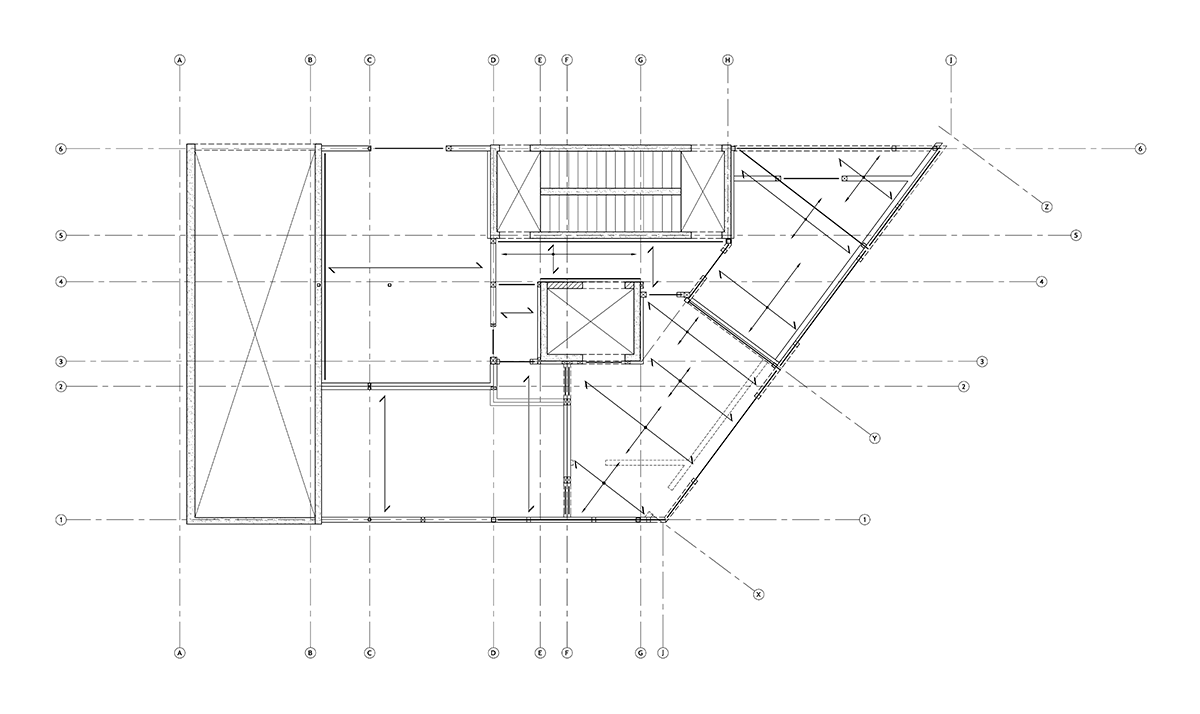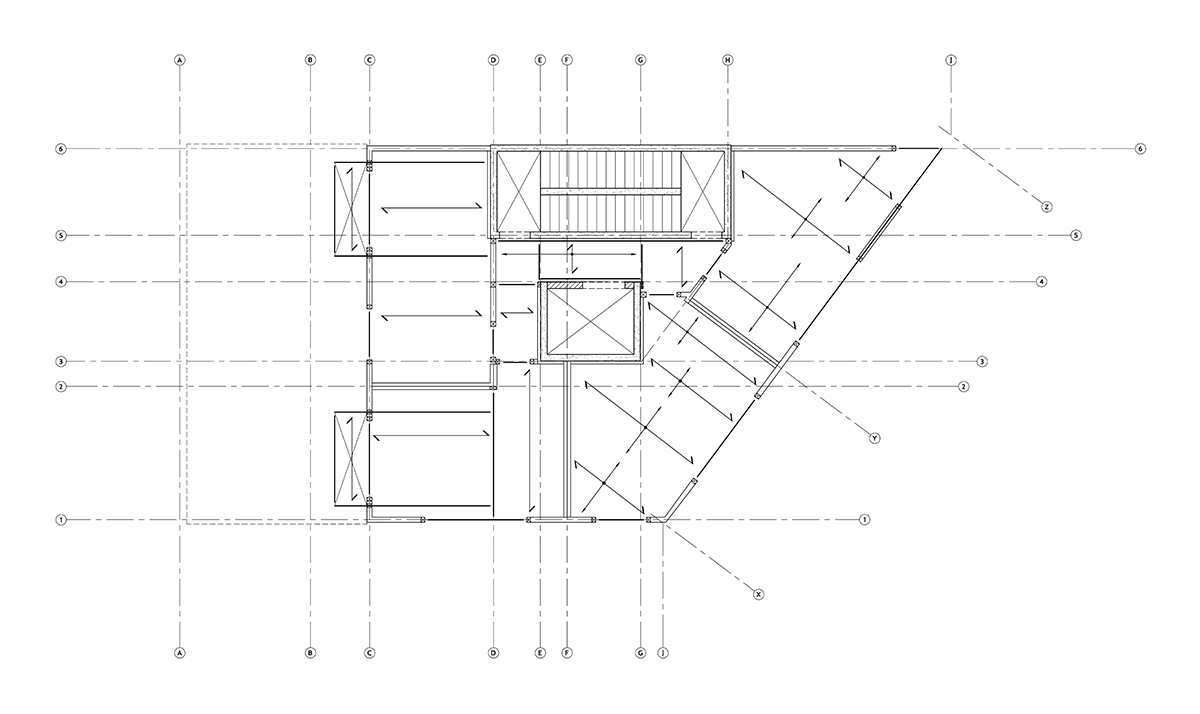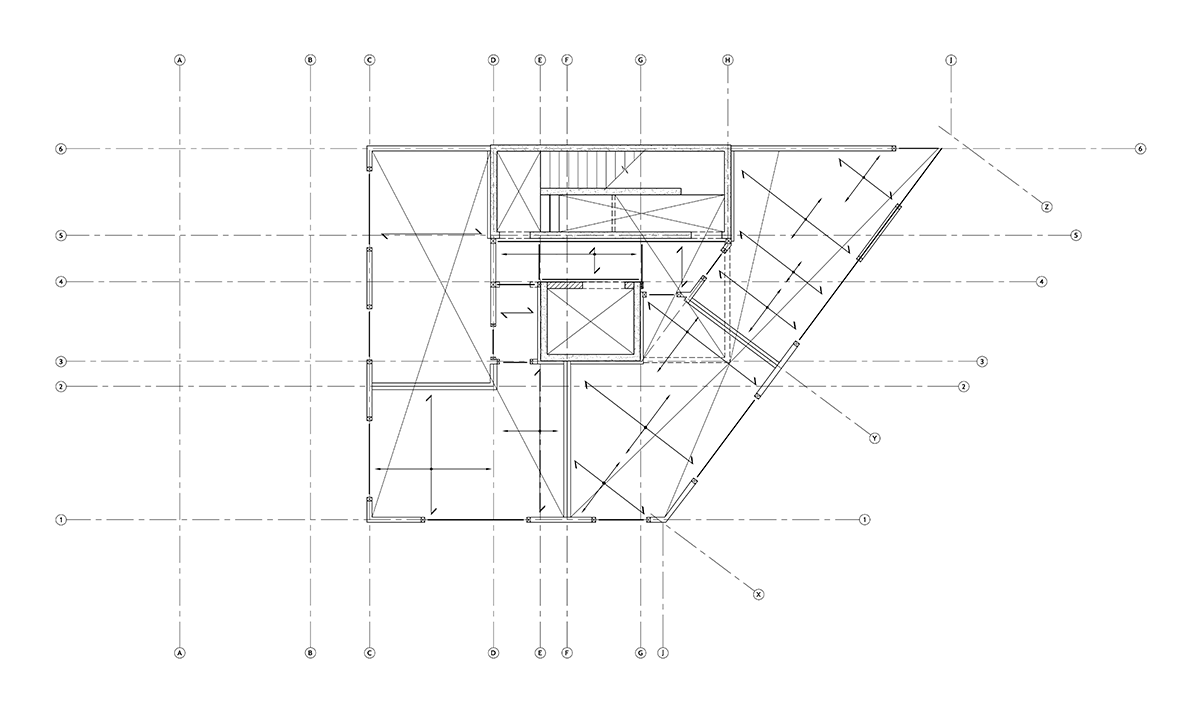Project Details
A vacant lot acquired in Toronto’s River District, across the tracks to the east of Leslieville, was chosen as the site to develop a mid-rise, wood-framed, rental apartment building. Development of the property offered unique challenges to be overcome due to the irregular size of the lot and the nature of the soil present at the site.
Highlights of the design of this structure include:
- Five storey wood-framed construction with reinforced concrete stair and elevator cores designed to act as the lateral support system; and
- A triangular building footprint.
For further information about structural design contact us.
Architectural design on this project by Percy Ellis and Brander Architects.






