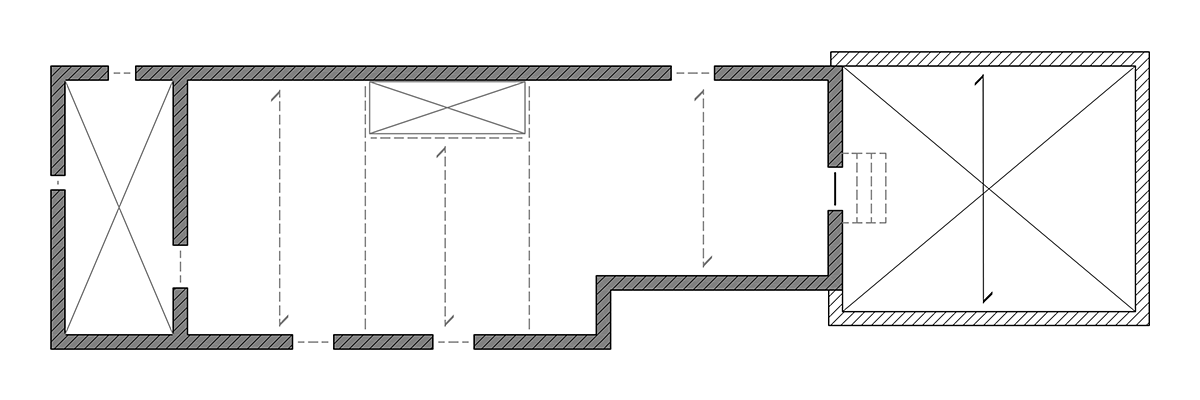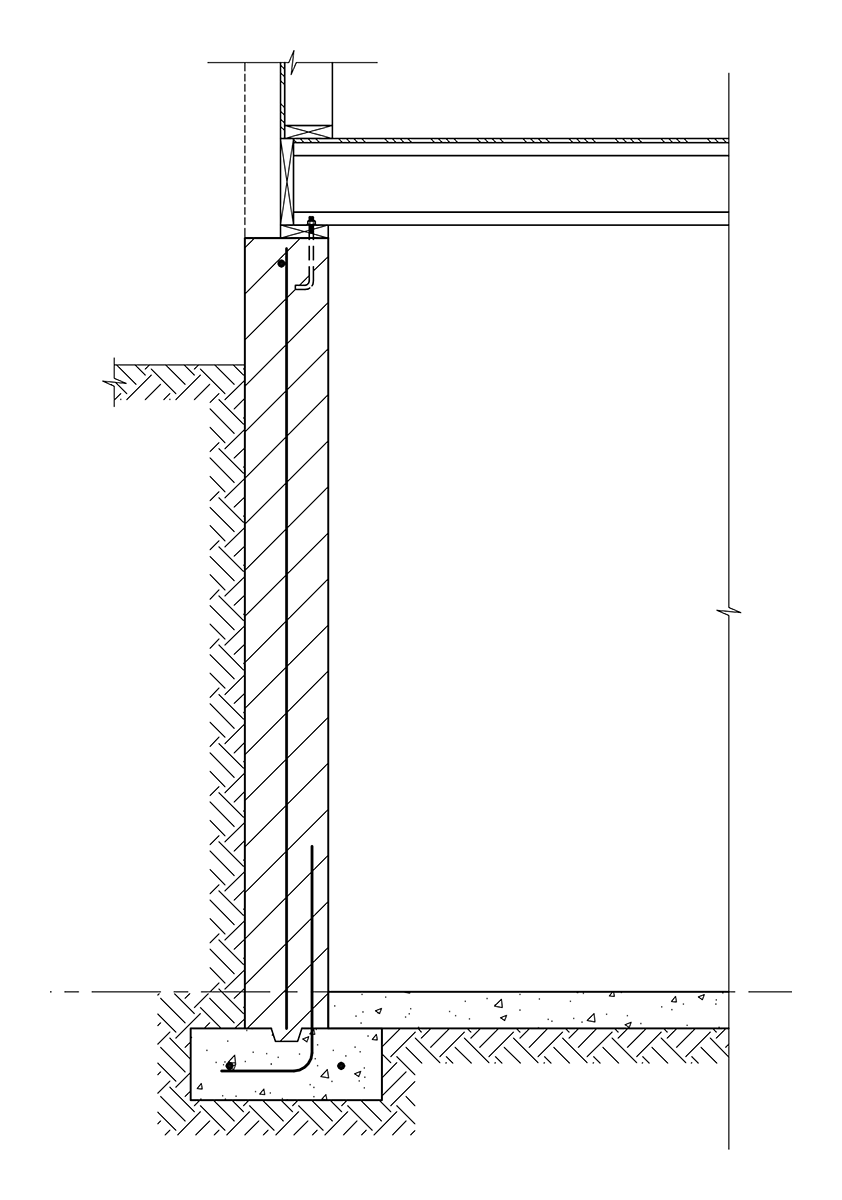Project Details
The project includes a two-storey addition to a fully-detached residence on Garnet Avenue.
The scope of work includes:
- Cathedral ceiling in the second floor master bedroom framed using a central ridge beam and sloped rafters; and
- A modern second floor box bay window, framed from an HSS Column with moment connected floor and roof support.
For further information about mark-ups and design details contact us.
Architectural design on this project by Izen Architecture.









