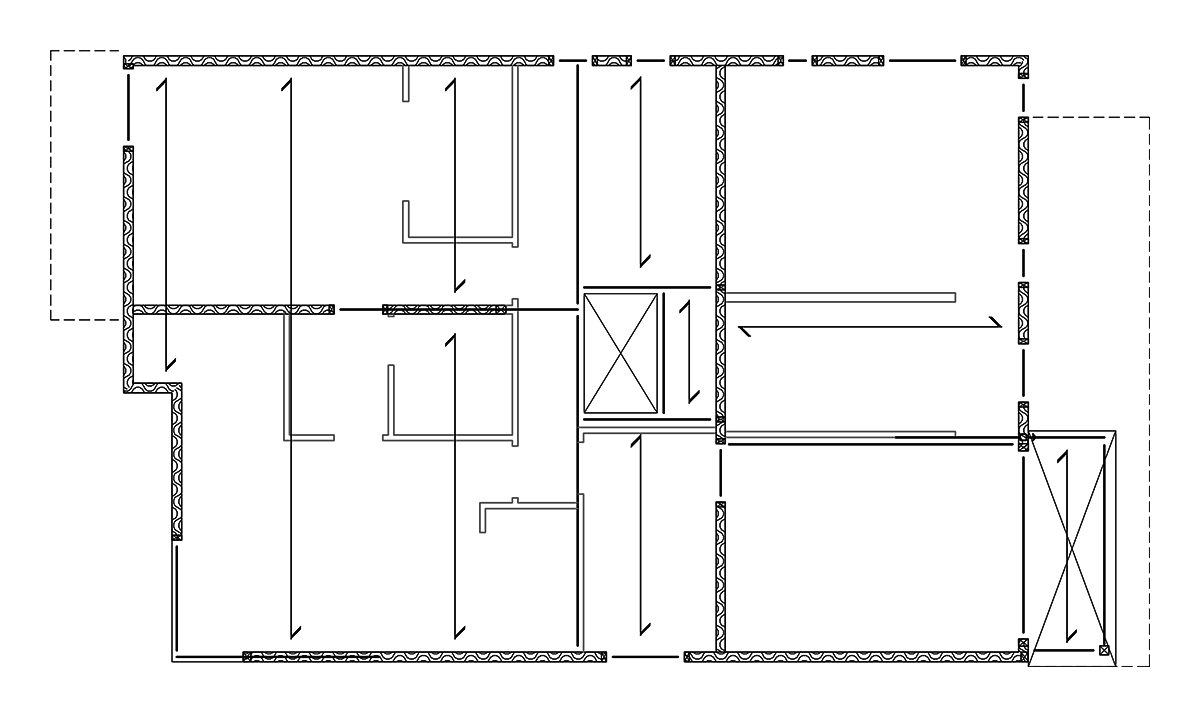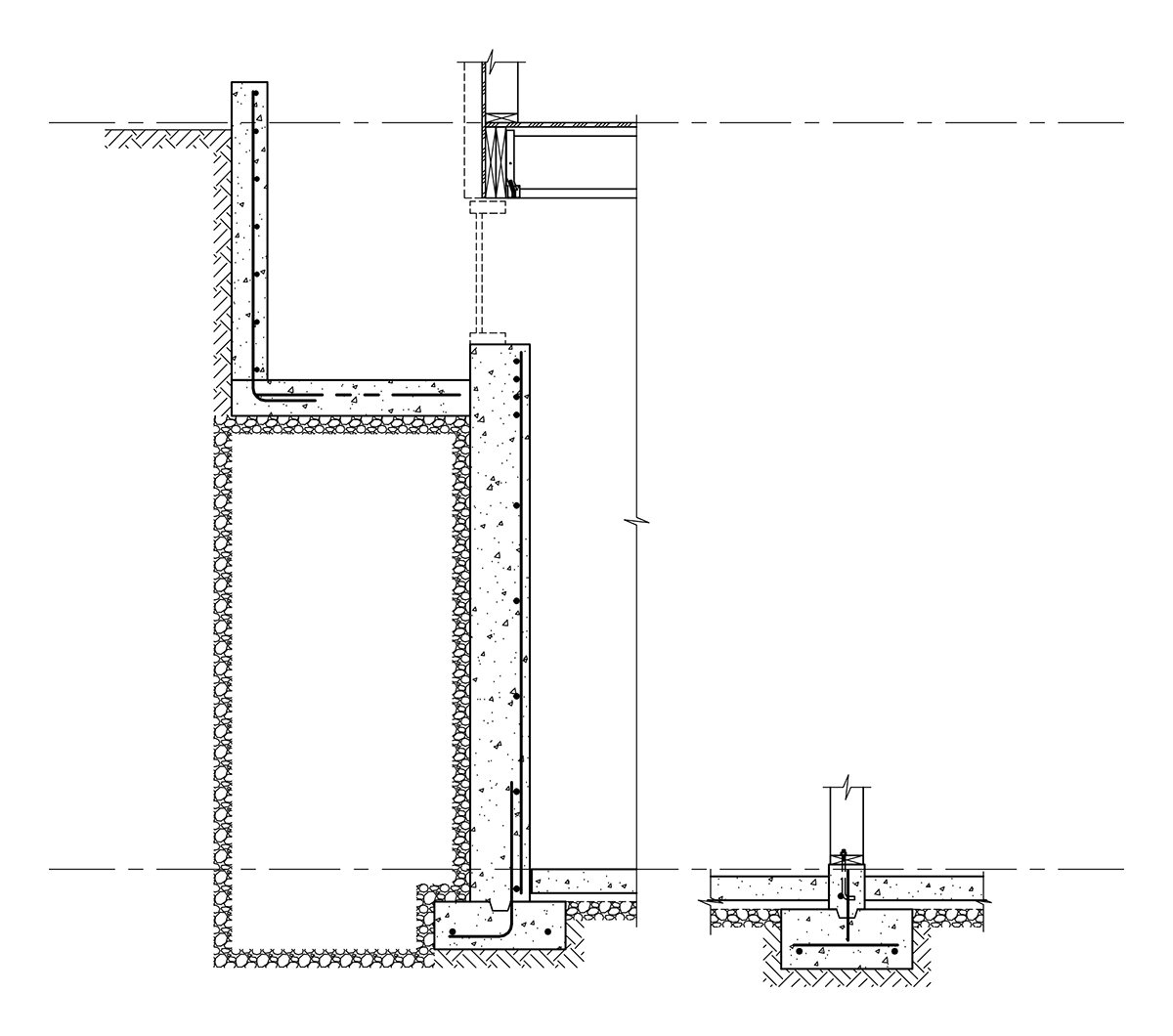Project Details
The project consists of the construction of a two storey custom home in Etobicoke.
The structure includes:
- A three-bedroom second floor with a flat roof;
- A reinforced concrete slab framing the garage floor;
- An interior reinforced concrete basement planter with an opening above to a skylight; and
- The use of structural steel to frame portions of the second floor.
For further information about structural design contact us.
Architectural design on this project by Sensus Design & Build.











