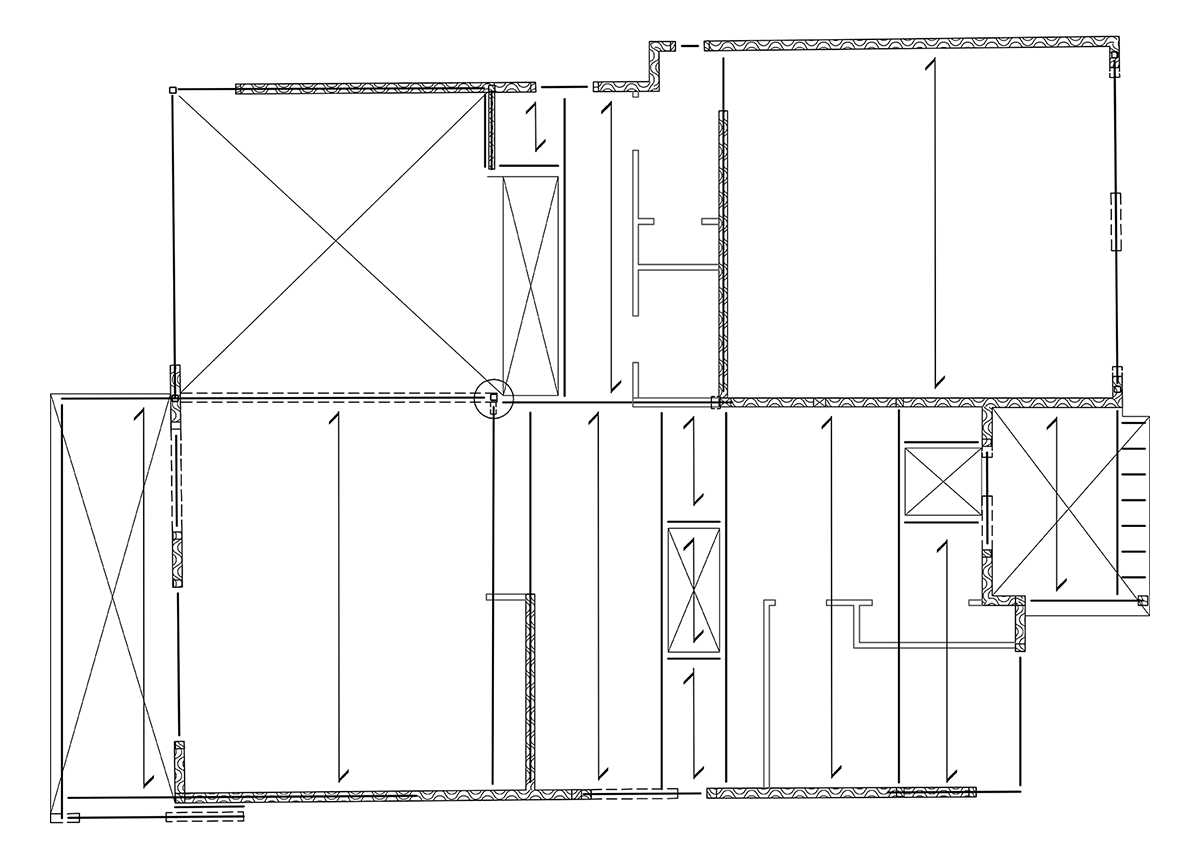Project Details
Just east of historic Unionville, in central Markham, extensive renovations were made to an existing two-storey, fully-detached, single-family dwelling.
The modifications to this structure included:
- Removal and reframing of second storey and;
- Ground floor ceiling height raised;
- Double-height great room added;
- A cantilever second floor balcony;
- A basement walkout; and
- Addition of a charming front entrance canopy.
For further information about structural design contact us.
Architectural design on this project by Sensus Design & Build.
























