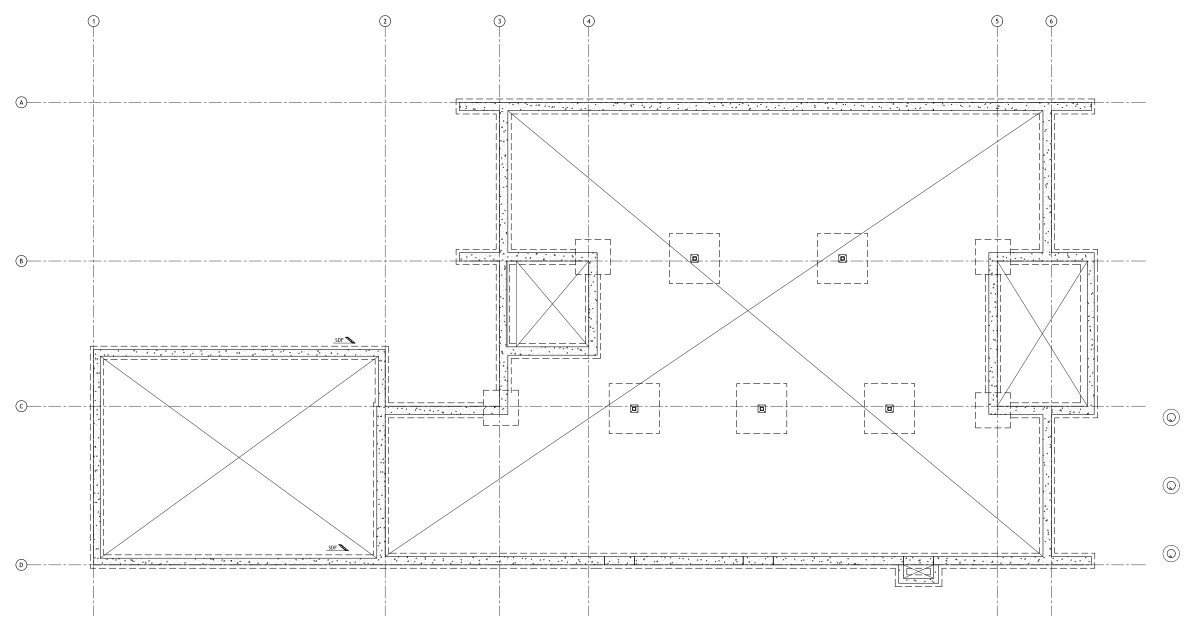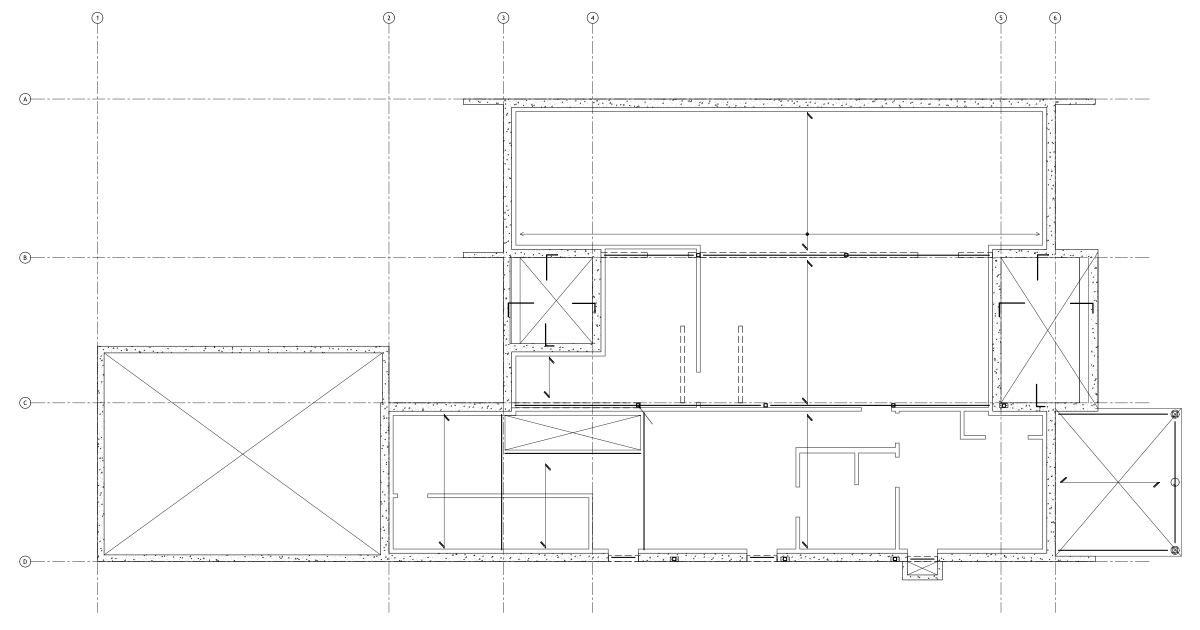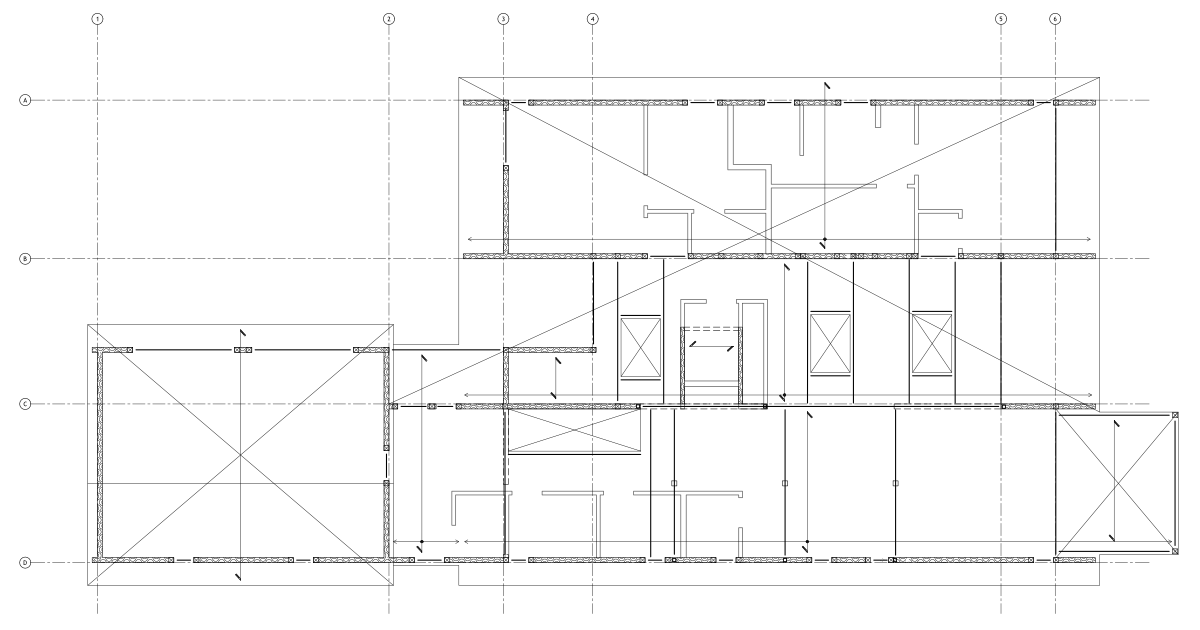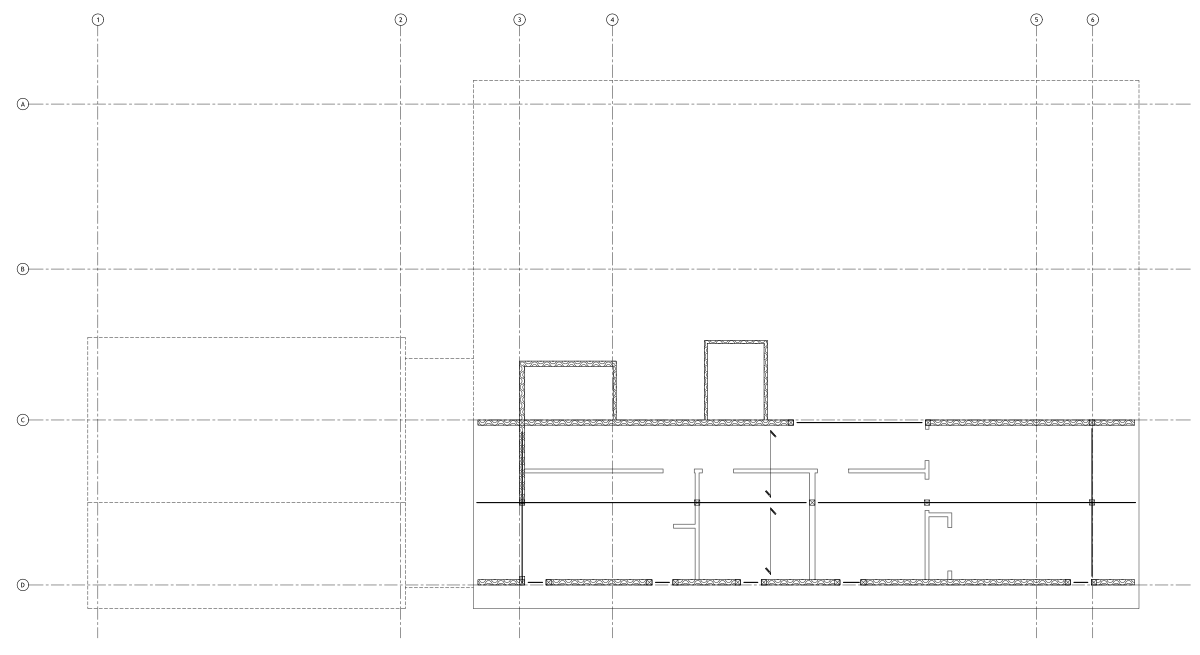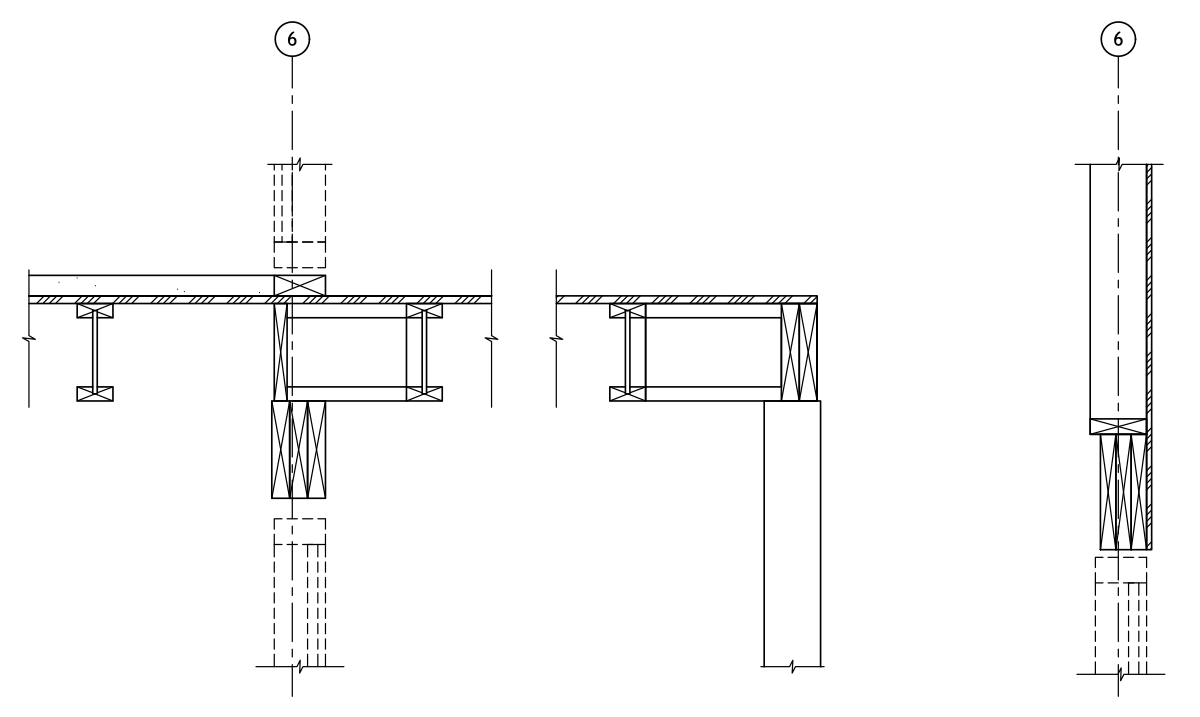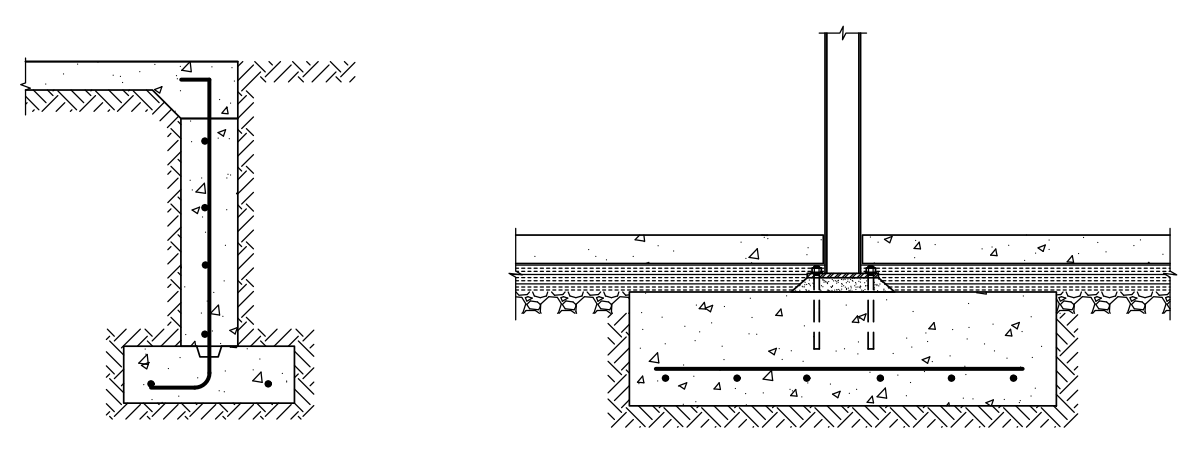Project Details
Built in Thornbury, ON the impressive size and height of this single-family dwelling used a loading bearing wall atop post and beam strategy to segregate the large structure into a whole family living space. The two-car garage provides ample indoor parking for those sleeping in the top story master bedroom. Multiple skylights provide a natural light setting indoors along with towering windows and a fully covered porch.
For further information about structural design contact us.
Architectural design on this project by Kaegan Walsh Architect.

