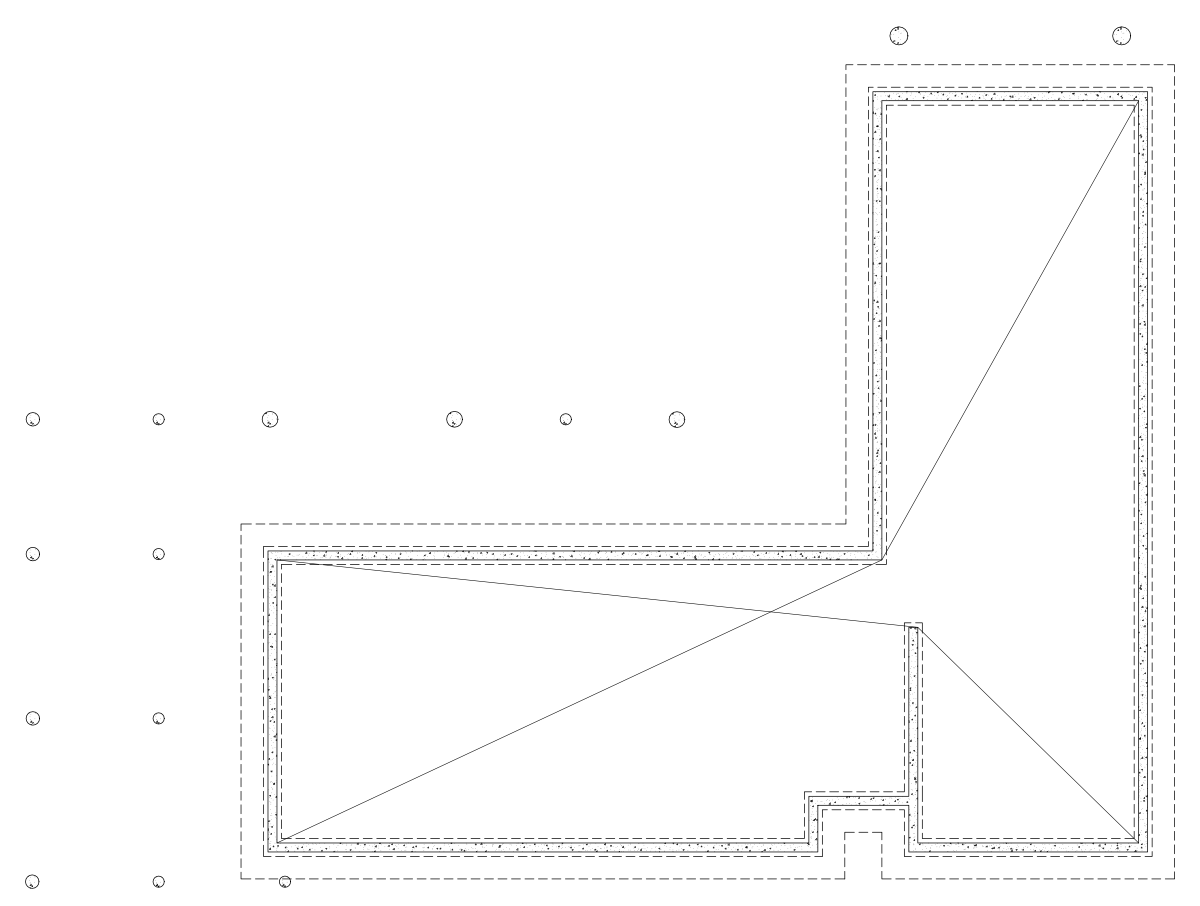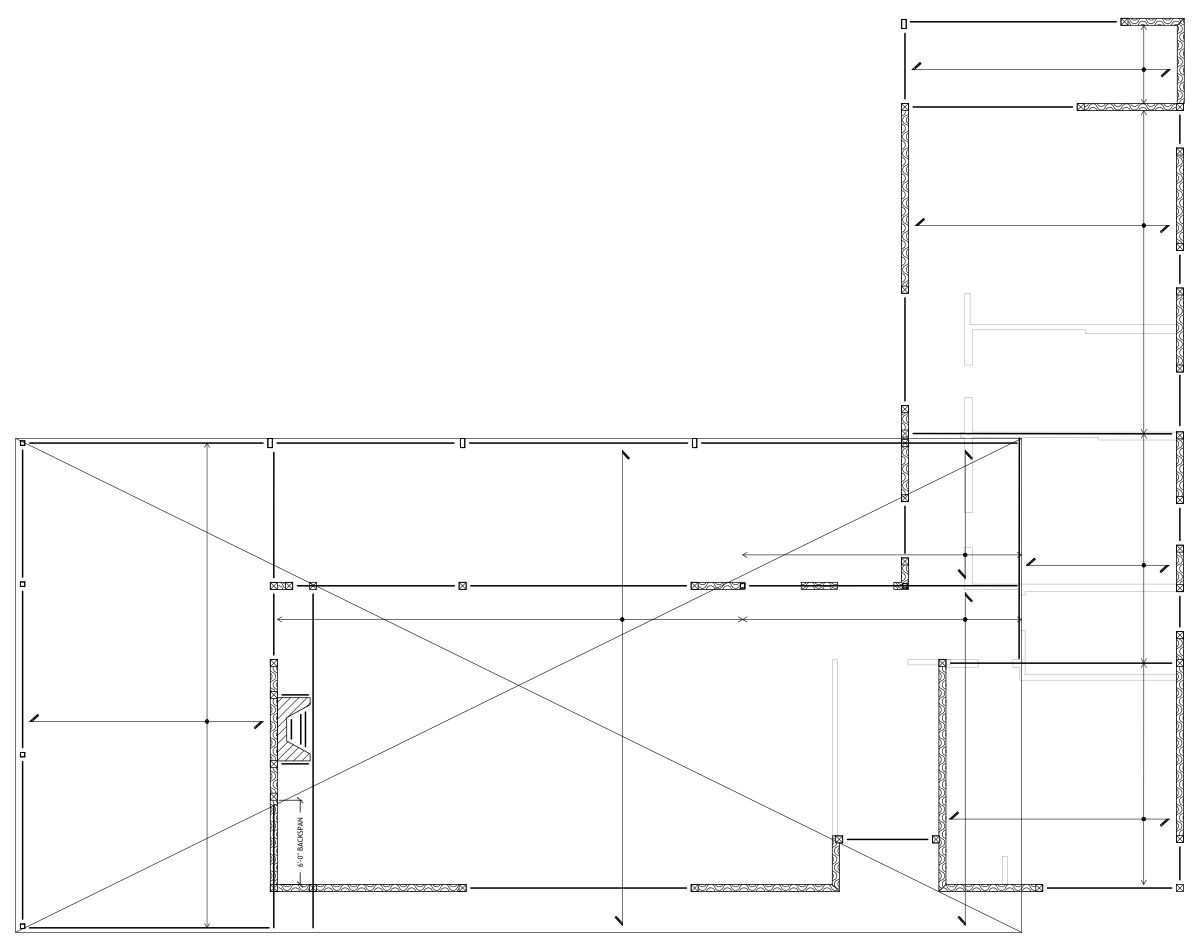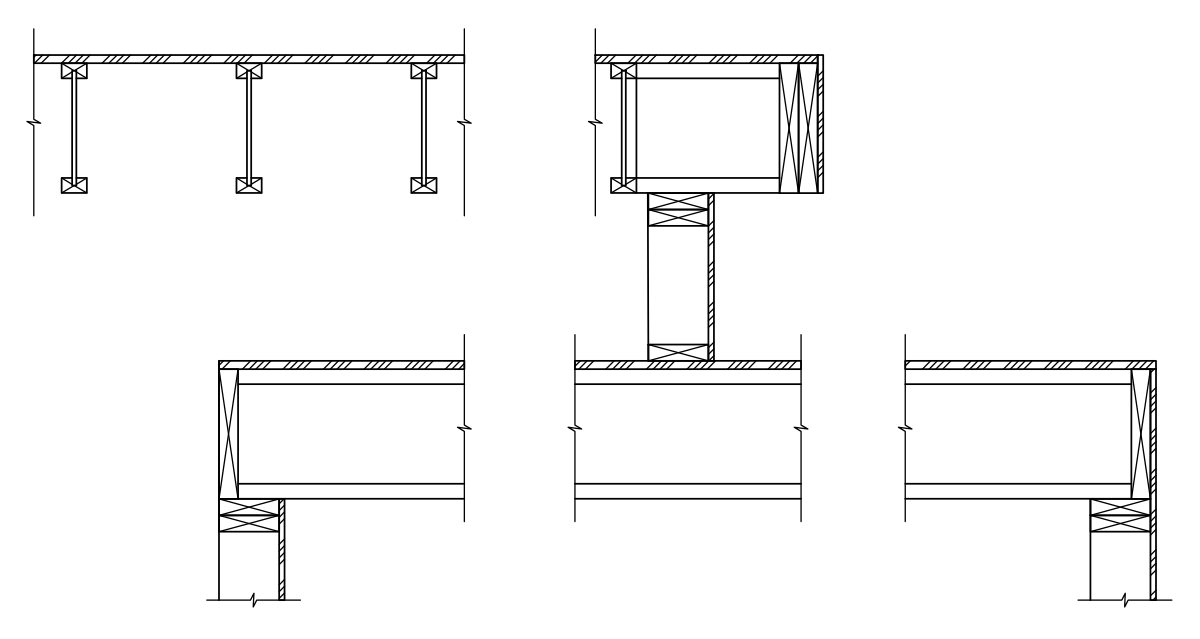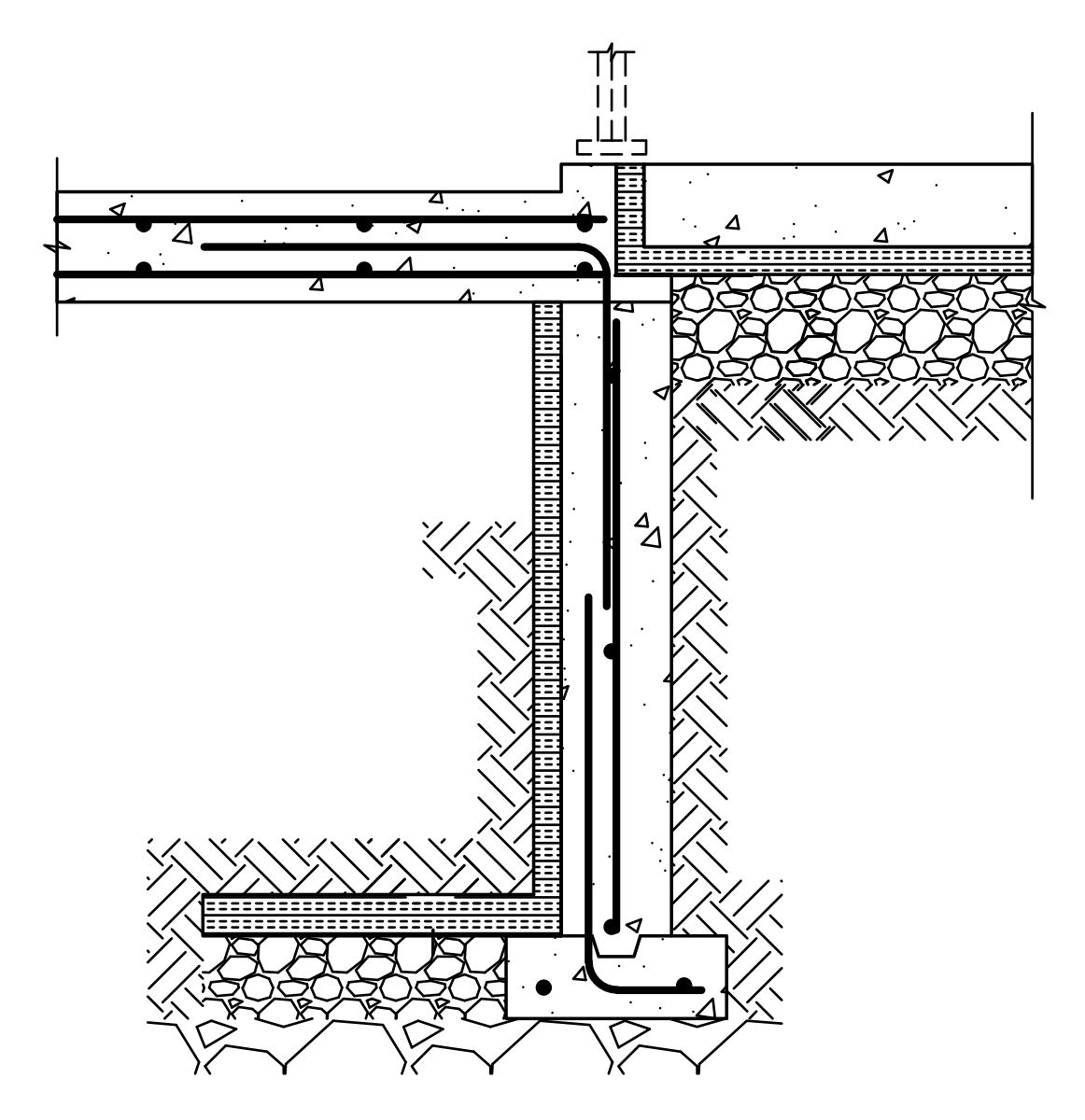Project Details
Build atop one of Ontario’s many lake islands this simple but elegant design is a show-off piece of architectural and structural design. The large, overhanging trussed roof over the main living area is built to house indoor and outdoor gatherings. Its ‘L’ shaped layout provides both increased privacy and intriguing space to feature art and décor. Full height windows and walls sit atop concrete walls and slabs for a comfortable and warm entertaining environment.
For further information about structural design contact us.









