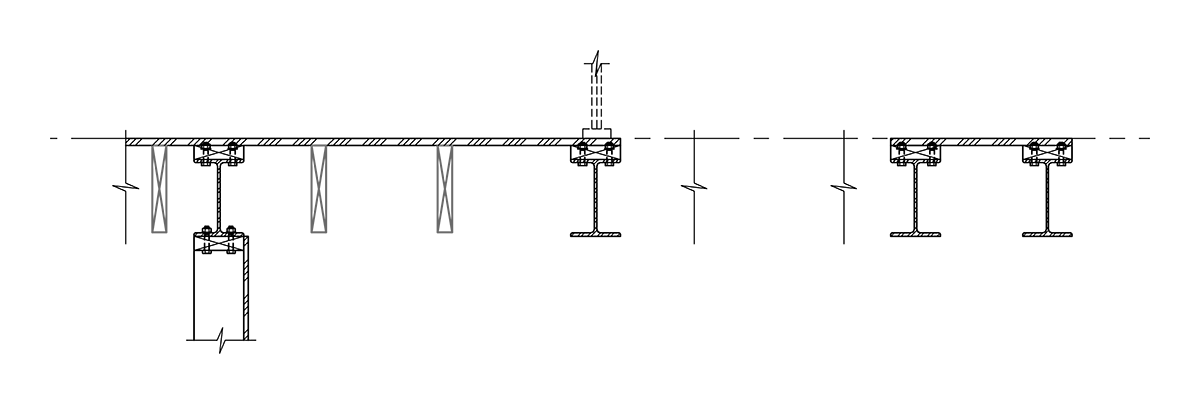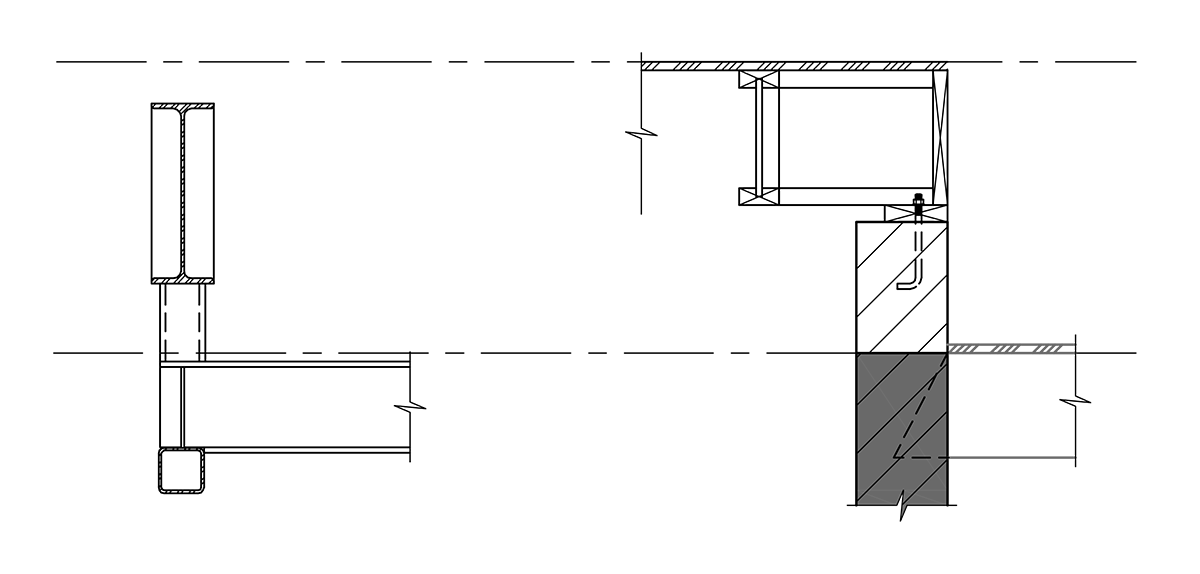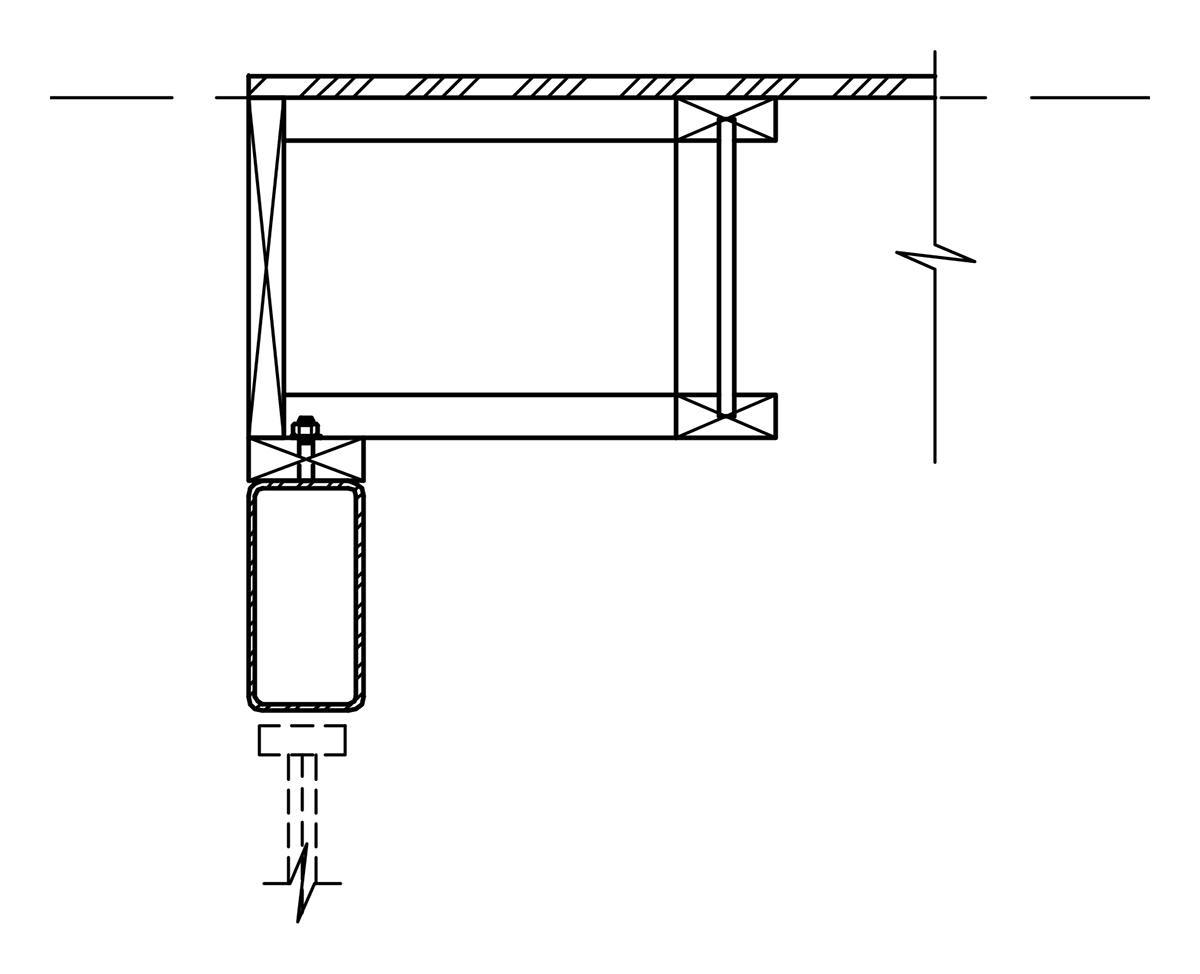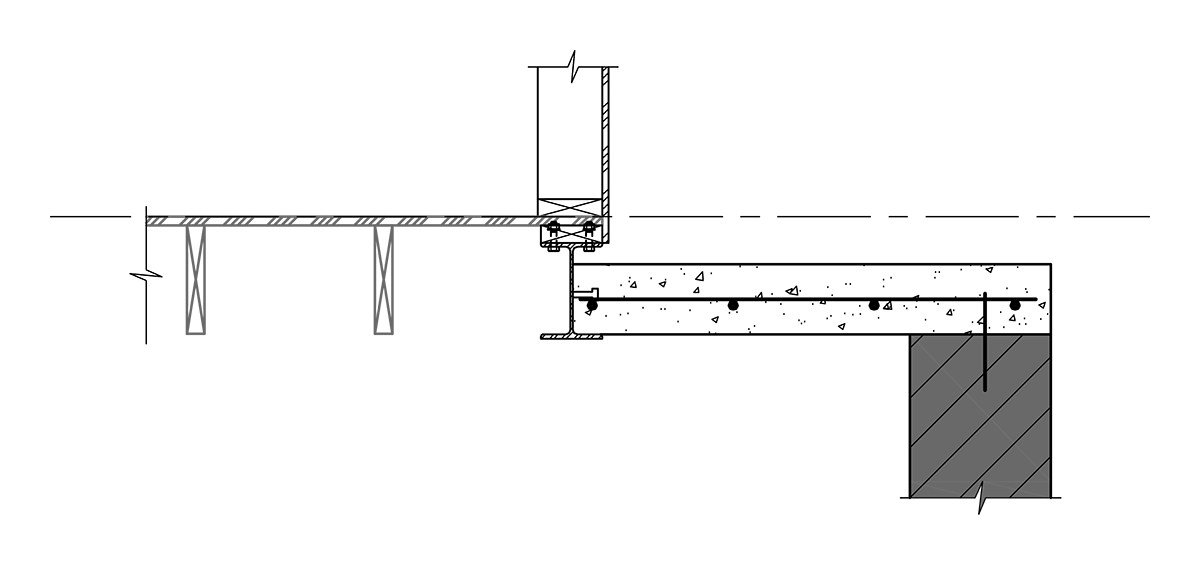Project Details
Just south of Edwards Gardens, a 1960s fully-detached, two-storey, single-family dwelling was renovated and given an addition. The existing structure consisted of load bearing masonry walls with wood and steel floor/roof framing.
The plans included:
- A partial second storey addition;
- Partial underpinning of the building;
- Addition of a large basement window well;
- Removal of significant portions of the existing masonry walls;
- Raising a portion of the ground floor;
- Expansions of the existing garage; and
- Removal of portions of interior load bearing walls.
For further information about structural design contact us.
Architectural design on this project by Paul Raff Studio.


















