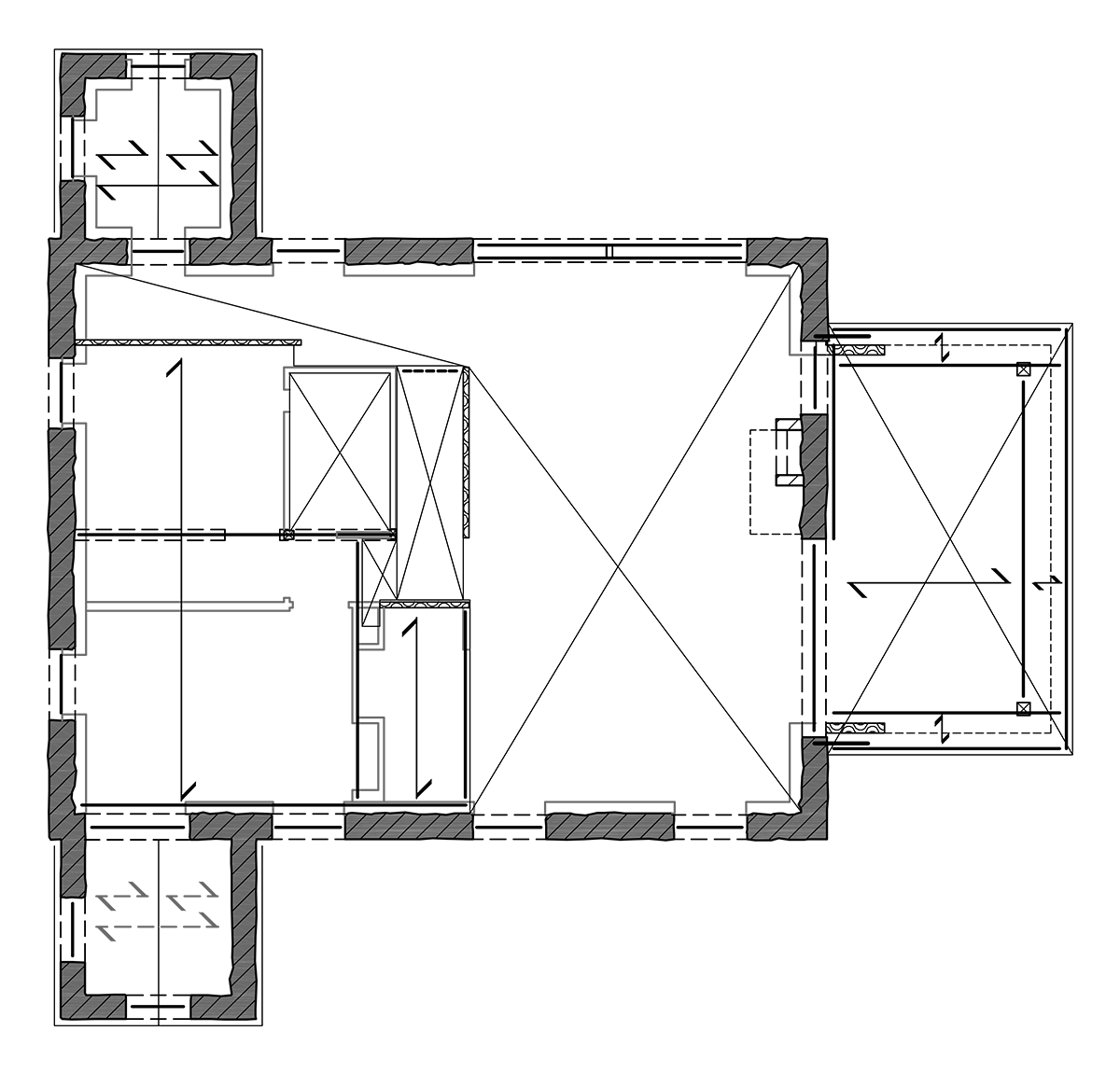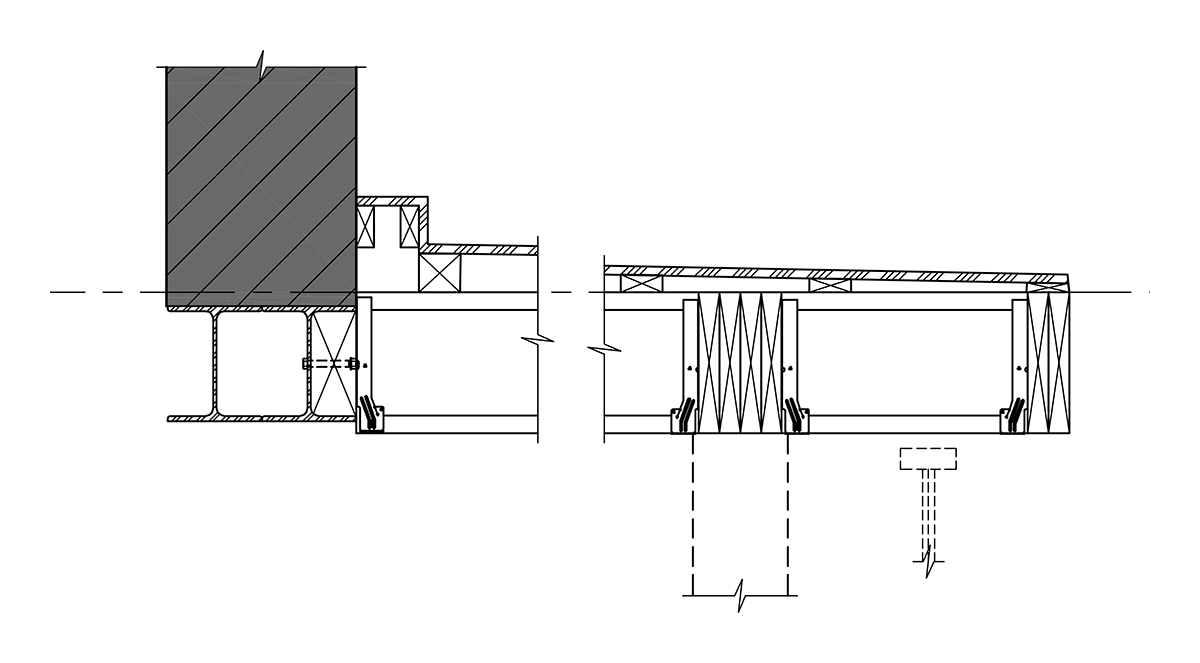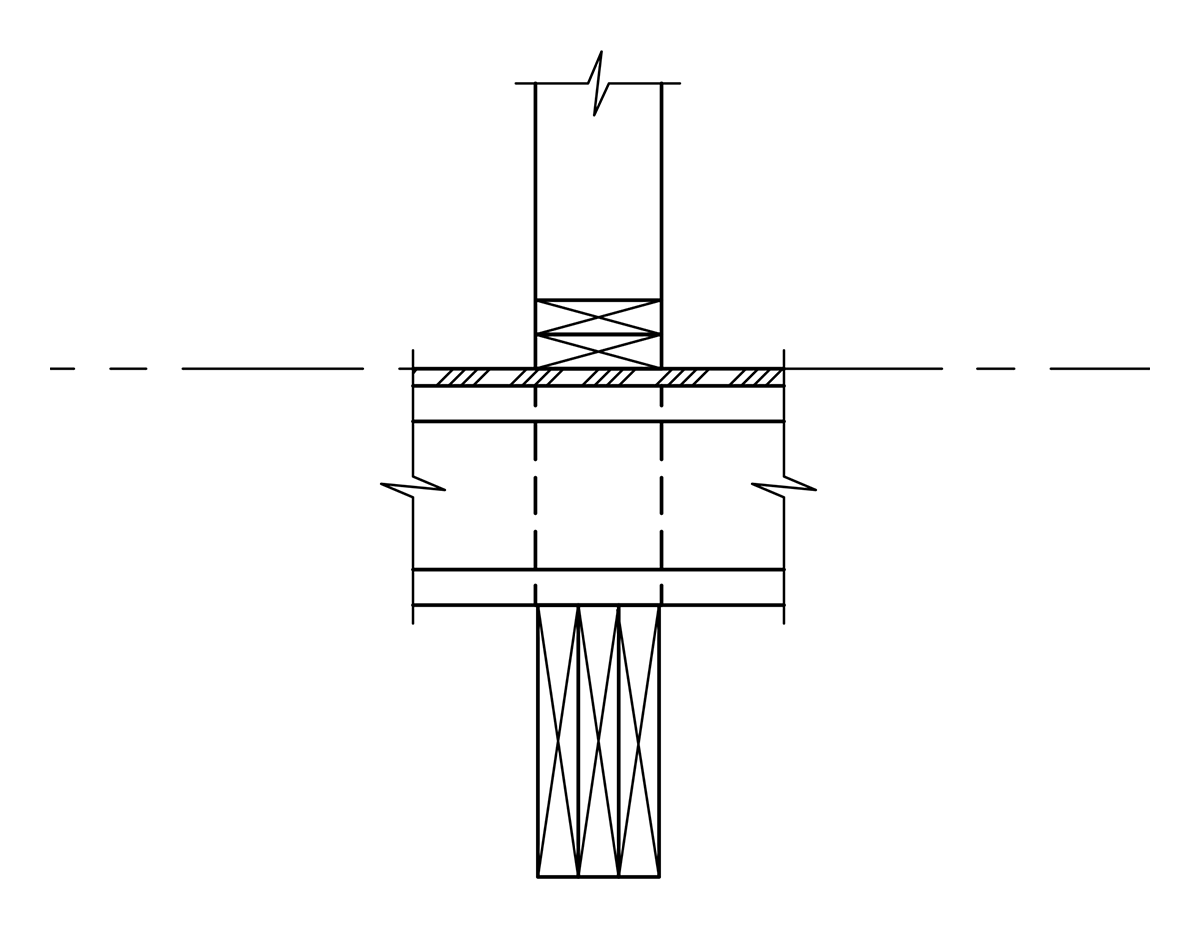Project Details
Located in Meaford, Ontario, a former school house was transformed into a single-family dwelling. The existing school house consisted of stone exterior walls, a wood framed ground floor and hand framed wood roof trusses.
The extent of the renovation included:
- Addition of a partial second floor in the existing roof area;
- Revision of the existing roof framing at the new second floor;
- Addition of openings in the existing stone exterior walls;
- Raising of half the ground floor, leveling it with new framing; and
- A one-storey addition to the rear of the house supported on two columns.
This project is a great example of adapting an existing building for a new use while maintaining the essence of the original building.
For further information about mark-ups and design details contact us.
Architectural design on this project by WORKS OFFICE.














